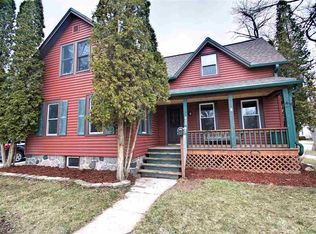Sold
$245,000
734 W Elsie St, Appleton, WI 54914
3beds
1,168sqft
Single Family Residence
Built in 1893
6,969.6 Square Feet Lot
$255,700 Zestimate®
$210/sqft
$1,453 Estimated rent
Home value
$255,700
$228,000 - $286,000
$1,453/mo
Zestimate® history
Loading...
Owner options
Explore your selling options
What's special
This charming home is full of character and ready to impress. Enjoy the cozy 3-season porch, perfect for relaxing or hanging out with friends. The beautifully landscaped yard, complete with a partially covered deck, makes it easy to entertain or unwind outdoors. Inside, the hardwood floors bring a warm, inviting feel throughout, and the updated bath adds a fresh, modern touch. With great spaces inside and out, this home is perfect for making memories. Updates: See the long list online including; roof, gutters, windows, electrical, plumbing, bathroom remodel, appliances and so much more. This is the one you've been waiting for!!! We now have written activity. Per seller, any and all offer to be received by 7pm on 3/27 response deadline through 3/27.
Zillow last checked: 8 hours ago
Listing updated: May 03, 2025 at 03:29am
Listed by:
Daniel Wessel 920-716-8289,
Coldwell Banker Real Estate Group
Bought with:
Holly Glende
Realty One Group Haven
Source: RANW,MLS#: 50305360
Facts & features
Interior
Bedrooms & bathrooms
- Bedrooms: 3
- Bathrooms: 1
- Full bathrooms: 1
Bedroom 1
- Level: Main
- Dimensions: 15x10
Bedroom 2
- Level: Upper
- Dimensions: 15x12
Bedroom 3
- Level: Upper
- Dimensions: 13x11
Formal dining room
- Level: Main
- Dimensions: 14x12
Kitchen
- Level: Main
- Dimensions: 12x9
Living room
- Level: Main
- Dimensions: 15x12
Other
- Description: 3 Season Rm
- Level: Main
- Dimensions: 14X09
Heating
- Forced Air
Cooling
- Forced Air, Central Air
Appliances
- Included: Dryer, Microwave, Range, Refrigerator, Washer
Features
- Walk-In Closet(s)
- Flooring: Wood/Simulated Wood Fl
- Basement: Full
- Has fireplace: No
- Fireplace features: None
Interior area
- Total interior livable area: 1,168 sqft
- Finished area above ground: 1,168
- Finished area below ground: 0
Property
Parking
- Total spaces: 2
- Parking features: Detached, Garage Door Opener
- Garage spaces: 2
Accessibility
- Accessibility features: 1st Floor Bedroom, 1st Floor Full Bath
Features
- Patio & porch: Deck
Lot
- Size: 6,969 sqft
- Features: Corner Lot
Details
- Parcel number: 315132700
- Zoning: Residential
- Special conditions: Arms Length
Construction
Type & style
- Home type: SingleFamily
- Architectural style: Farmhouse
- Property subtype: Single Family Residence
Materials
- Aluminum Siding, Vinyl Siding
- Foundation: Stone
Condition
- New construction: No
- Year built: 1893
Utilities & green energy
- Sewer: Public Sewer
- Water: Public
Community & neighborhood
Location
- Region: Appleton
Price history
| Date | Event | Price |
|---|---|---|
| 5/2/2025 | Sold | $245,000+8.9%$210/sqft |
Source: RANW #50305360 Report a problem | ||
| 3/28/2025 | Pending sale | $225,000$193/sqft |
Source: | ||
| 3/28/2025 | Contingent | $225,000$193/sqft |
Source: | ||
| 3/25/2025 | Listed for sale | $225,000+106.6%$193/sqft |
Source: RANW #50305360 Report a problem | ||
| 4/17/2004 | Sold | $108,900$93/sqft |
Source: RANW #2041181 Report a problem | ||
Public tax history
| Year | Property taxes | Tax assessment |
|---|---|---|
| 2024 | $2,330 -4.2% | $166,800 |
| 2023 | $2,433 +6.2% | $166,800 +43.1% |
| 2022 | $2,292 -3.9% | $116,600 |
Find assessor info on the county website
Neighborhood: 54914
Nearby schools
GreatSchools rating
- 5/10Lincoln Elementary SchoolGrades: PK-6Distance: 0.4 mi
- 3/10Wilson Middle SchoolGrades: 7-8Distance: 0.5 mi
- 4/10West High SchoolGrades: 9-12Distance: 0.5 mi

Get pre-qualified for a loan
At Zillow Home Loans, we can pre-qualify you in as little as 5 minutes with no impact to your credit score.An equal housing lender. NMLS #10287.
