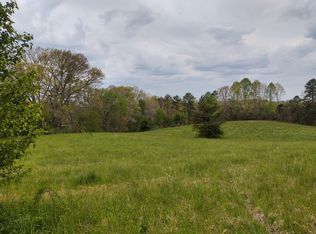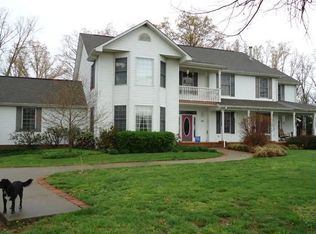Sold for $479,900
$479,900
734 Upper Indian Camp Rd, London, KY 40744
5beds
3,897sqft
Single Family Residence
Built in 2005
1.05 Acres Lot
$483,400 Zestimate®
$123/sqft
$3,335 Estimated rent
Home value
$483,400
Estimated sales range
Not available
$3,335/mo
Zestimate® history
Loading...
Owner options
Explore your selling options
What's special
Welcome home to this spacious and beautifully landscaped farmhouse situated on a fully fenced 1.05 acre partially wooded lot. This home boasts 5 bedrooms, 3.5 bathrooms, kitchen with breakfast bar, new granite countertops, living room featuring a gas log fireplace, formal dining area, plus a full finished basement with its own fireplace and living room. Outside you will enjoy a covered front porch with new railing and a covered back porch overlooking an above ground pool with a full surrounding deck. Home also features an oversized 2 car garage plus a detached 2 car garage great for extra storage or workshop space. Whether you're hosting guests or enjoying peaceful country living, this home has everything you need and more. This home is priced to sell, so schedule your appointment soon!
Zillow last checked: 8 hours ago
Listing updated: October 02, 2025 at 08:21am
Listed by:
Jeff Gibbs 606-215-5048,
Reliance One Realty
Bought with:
Theresa Lowe, 276774
Watkins Realty & Associates
Source: Imagine MLS,MLS#: 25012975
Facts & features
Interior
Bedrooms & bathrooms
- Bedrooms: 5
- Bathrooms: 4
- Full bathrooms: 3
- 1/2 bathrooms: 1
Primary bedroom
- Level: First
Bedroom 1
- Level: First
Bedroom 2
- Level: Second
Bedroom 3
- Level: Second
Bedroom 4
- Level: Second
Bathroom 1
- Description: Full Bath
- Level: First
Bathroom 2
- Description: Full Bath
- Level: Second
Bathroom 3
- Description: Full Bath
- Level: Lower
Bathroom 4
- Description: Half Bath
- Level: First
Den
- Level: Second
Dining room
- Level: First
Kitchen
- Level: First
Living room
- Level: First
Recreation room
- Level: Lower
Utility room
- Level: First
Heating
- Electric, Forced Air, Propane Tank Owned
Cooling
- Electric
Appliances
- Included: Dishwasher, Microwave, Refrigerator, Range
- Laundry: Electric Dryer Hookup, Washer Hookup
Features
- Breakfast Bar, Eat-in Kitchen, Walk-In Closet(s), Ceiling Fan(s)
- Flooring: Carpet, Hardwood, Tile
- Windows: Blinds, Screens
- Basement: Finished,Sump Pump,Walk-Out Access,Walk-Up Access
- Has fireplace: Yes
- Fireplace features: Basement, Gas Log, Living Room
Interior area
- Total structure area: 3,897
- Total interior livable area: 3,897 sqft
- Finished area above ground: 3,153
- Finished area below ground: 744
Property
Parking
- Total spaces: 4
- Parking features: Attached Garage, Detached Garage, Driveway, Garage Door Opener, Garage Faces Side
- Garage spaces: 4
- Has uncovered spaces: Yes
Features
- Levels: Two
- Patio & porch: Deck, Patio, Porch
- Has private pool: Yes
- Pool features: Above Ground
- Fencing: Wood
- Has view: Yes
- View description: Rural, Trees/Woods
Lot
- Size: 1.05 Acres
- Features: Secluded, Wooded
Details
- Additional structures: Shed(s)
- Parcel number: 1040000168.01
- Other equipment: Dehumidifier
Construction
Type & style
- Home type: SingleFamily
- Property subtype: Single Family Residence
Materials
- Brick Veneer, Stone, Vinyl Siding
- Foundation: Block, Pillar/Post/Pier
- Roof: Metal
Condition
- New construction: No
- Year built: 2005
Utilities & green energy
- Sewer: Septic Tank
- Water: Public
- Utilities for property: Electricity Connected, Water Connected, Propane Connected
Community & neighborhood
Location
- Region: London
- Subdivision: Rural
Price history
| Date | Event | Price |
|---|---|---|
| 8/15/2025 | Sold | $479,900$123/sqft |
Source: | ||
| 7/18/2025 | Pending sale | $479,900$123/sqft |
Source: | ||
| 7/9/2025 | Contingent | $479,900$123/sqft |
Source: | ||
| 6/18/2025 | Listed for sale | $479,900-2.9%$123/sqft |
Source: | ||
| 6/16/2025 | Listing removed | $494,000$127/sqft |
Source: | ||
Public tax history
| Year | Property taxes | Tax assessment |
|---|---|---|
| 2023 | $1,819 -0.6% | $230,000 |
| 2022 | $1,831 +5.7% | $230,000 +9.5% |
| 2021 | $1,733 | $210,000 |
Find assessor info on the county website
Neighborhood: 40744
Nearby schools
GreatSchools rating
- 8/10Keavy Elementary SchoolGrades: PK-5Distance: 0.9 mi
- 8/10South Laurel Middle SchoolGrades: 6-8Distance: 9.4 mi
- 2/10Mcdaniel Learning CenterGrades: 9-12Distance: 9.4 mi
Schools provided by the listing agent
- Elementary: Keavy
- Middle: South Laurel
- High: South Laurel
Source: Imagine MLS. This data may not be complete. We recommend contacting the local school district to confirm school assignments for this home.
Get pre-qualified for a loan
At Zillow Home Loans, we can pre-qualify you in as little as 5 minutes with no impact to your credit score.An equal housing lender. NMLS #10287.

