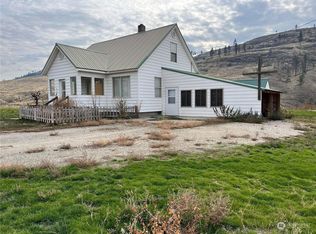Tunk Creek Ranch consists of 576 acres of native bunch grasses, sagebrush and some timber (536 deeded acres and 40 acres DNR) with over A¾ of mile of Tunk Creek running through the entire property East to West. Tunk Creek is a year round with Rainbow trout. Above the creek, is a custom built 1700 sqft ranch home built in 2004, 2 bed 2.5 bath w/loft. 36x36 pole barn features tack room, two horse stalls, 12x24 finished shop area, horse pens and a separate set of cattle working corrals w/chute. Year around mountain Spring with spring box feeding mountain tank. Over 1140 acres of pasture inside the fences. Property borders over 1600 acres of the Tunk Creek Wildlife area and 9000 acres of WA State land. Great hunting ground. Wildlife abounds, Mule & Whitetail deer, turkeys, elk, black bear and mountain lions. Fence and cross-fences set up for rotational grazing. Paved maintained roads for year round access on school bus route. Just a few miles outside of the town of Riverside, setting above the Okanogan River.
This property is off market, which means it's not currently listed for sale or rent on Zillow. This may be different from what's available on other websites or public sources.

