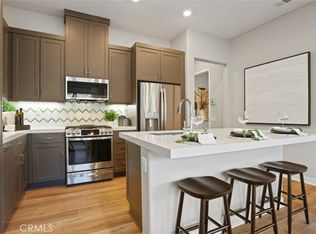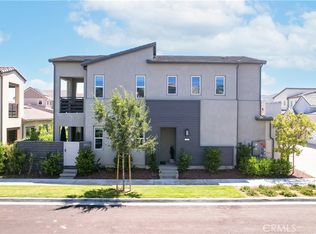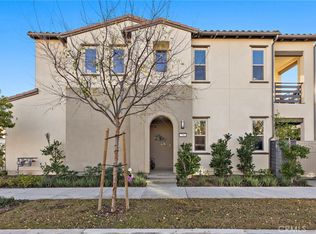Sold for $1,325,000
Listing Provided by:
Dave Archuletta DRE #02092569 949-550-2307,
First Team Real Estate,
Jeremy Marcus DRE #02204877,
First Team Real Estate
Bought with: Innovate Realty, Inc.
$1,325,000
734 Sunrise Rd, Ladera Ranch, CA 92694
3beds
1,902sqft
Condominium
Built in 2023
-- sqft lot
$1,343,700 Zestimate®
$697/sqft
$5,707 Estimated rent
Home value
$1,343,700
$1.24M - $1.45M
$5,707/mo
Zestimate® history
Loading...
Owner options
Explore your selling options
What's special
Experience breathtaking views of Boulder Pond and the hills from this exceptional home in the sought-after Haven enclave of Rancho Mission Viejo. Perfectly positioned on a premium lot, this home captures unobstructed views of the tranquil pond and the rolling mountain range beyond—offering a daily backdrop that feels like a private retreat. Step inside to an open-concept design filled with natural light, where walls of windows in the living and dining areas frame the surrounding beauty. The kitchen seamlessly blends into the main living space and opens to an expansive covered patio—ideal for alfresco dining, morning coffee, or evening sunsets. The main-level primary suite offers comfort and privacy with a generous walk-in closet and en-suite bath. Upstairs, a spacious bonus room opens to a scenic deck, accompanied by a third bedroom and full bath—perfect for guests, hobbies, or a private retreat. Additional highlights include owned solar, energy-efficient features, and access to Rancho Mission Viejo’s exceptional amenities. 734 Sunrise isn’t just a home—it’s a lifestyle. Beyond the home, you’ll enjoy a vibrant, resort-style lifestyle with exclusive access to private Gavilan 55+ amenities — including The Perch, The Hacienda, The Outlook, The BBQ Barn, and The Getaway. Stay active and connected with a state-of-the-art fitness center, saltwater pool, spa, cabanas, bocce ball courts, yoga studio, fire pits, and social lounges. And when the grandkids visit? You’ll have full access to Rancho Mission Viejo’s award-winning all-ages amenities, arcade, community farms, fitness centers, indoor basketball gym, putting green, Sports park, tennis and pickleball courts, parks, and events that make this community unlike any other. Experience 734 Sunrise in Rancho Mission Viejo today.
Zillow last checked: 8 hours ago
Listing updated: July 14, 2025 at 03:49pm
Listing Provided by:
Dave Archuletta DRE #02092569 949-550-2307,
First Team Real Estate,
Jeremy Marcus DRE #02204877,
First Team Real Estate
Bought with:
Meagan Jenkins, DRE #02078658
Innovate Realty, Inc.
Brittany Davis, DRE #01790846
Innovate Realty, Inc.
Source: CRMLS,MLS#: OC25114110 Originating MLS: California Regional MLS
Originating MLS: California Regional MLS
Facts & features
Interior
Bedrooms & bathrooms
- Bedrooms: 3
- Bathrooms: 3
- Full bathrooms: 3
- Main level bathrooms: 2
- Main level bedrooms: 2
Bathroom
- Features: Bathtub, Dual Sinks, Separate Shower, Tub Shower, Walk-In Shower
Kitchen
- Features: Kitchen Island, Kitchen/Family Room Combo, Pots & Pan Drawers, Self-closing Drawers
Other
- Features: Walk-In Closet(s)
Heating
- Central
Cooling
- Central Air
Appliances
- Included: 6 Burner Stove, Dishwasher, Free-Standing Range, Gas Cooktop, Microwave, Tankless Water Heater
- Laundry: Washer Hookup, Gas Dryer Hookup, Inside, Laundry Room
Features
- Breakfast Bar, Built-in Features, Balcony, Separate/Formal Dining Room, High Ceilings, Open Floorplan, Pantry, Quartz Counters, Recessed Lighting, Wired for Data, Loft, Walk-In Closet(s)
- Flooring: Vinyl
- Windows: Custom Covering(s), Double Pane Windows
- Has fireplace: No
- Fireplace features: None
- Common walls with other units/homes: End Unit,No Common Walls
Interior area
- Total interior livable area: 1,902 sqft
Property
Parking
- Total spaces: 2
- Parking features: Garage - Attached
- Attached garage spaces: 2
Features
- Levels: Two
- Stories: 2
- Entry location: 1
- Pool features: Community, Association
- Has spa: Yes
- Spa features: Association, Community
- Has view: Yes
- View description: Park/Greenbelt, Hills, Mountain(s), Neighborhood, Pond
- Has water view: Yes
- Water view: Pond
- Waterfront features: Pond
Lot
- Size: 3,110 sqft
- Features: 11-15 Units/Acre, 6-10 Units/Acre, Close to Clubhouse, Near Park
Details
- Parcel number: 93184404
- Special conditions: Standard
Construction
Type & style
- Home type: Condo
- Property subtype: Condominium
Materials
- Stucco
- Foundation: Slab
Condition
- Turnkey
- New construction: No
- Year built: 2023
Details
- Builder model: Plan 4
- Builder name: Lennar
Utilities & green energy
- Sewer: Public Sewer
- Water: Public
Community & neighborhood
Community
- Community features: Biking, Curbs, Dog Park, Gutter(s), Hiking, Street Lights, Sidewalks, Park, Pool
Senior living
- Senior community: Yes
Location
- Region: Ladera Ranch
- Subdivision: Haven (Hven)
HOA & financial
HOA
- Has HOA: Yes
- HOA fee: $385 monthly
- Amenities included: Bocce Court, Clubhouse, Controlled Access, Sport Court, Dog Park, Fitness Center, Fire Pit, Game Room, Meeting Room, Meeting/Banquet/Party Room, Outdoor Cooking Area, Other Courts, Barbecue, Picnic Area, Paddle Tennis, Playground, Pickleball, Pool, Pet Restrictions, Pets Allowed, Recreation Room
- Association name: Rancho MMC
- Association phone: 949-625-6500
Other
Other facts
- Listing terms: Cash,Conventional,1031 Exchange,Fannie Mae,Freddie Mac,VA Loan
Price history
| Date | Event | Price |
|---|---|---|
| 7/14/2025 | Sold | $1,325,000-3.6%$697/sqft |
Source: | ||
| 6/17/2025 | Contingent | $1,375,000$723/sqft |
Source: | ||
| 5/22/2025 | Price change | $1,375,000+1.9%$723/sqft |
Source: | ||
| 3/11/2025 | Price change | $1,349,000-5.3%$709/sqft |
Source: | ||
| 1/29/2025 | Price change | $1,425,000-4.9%$749/sqft |
Source: | ||
Public tax history
Tax history is unavailable.
Neighborhood: 92694
Nearby schools
GreatSchools rating
- 7/10Esencia TK-8Grades: K-5Distance: 1 mi
- 9/10Esencia MiddleGrades: 6-8Distance: 1 mi
- 9/10Tesoro High SchoolGrades: 9-12Distance: 4.3 mi
Schools provided by the listing agent
- High: Tesoro
Source: CRMLS. This data may not be complete. We recommend contacting the local school district to confirm school assignments for this home.
Get a cash offer in 3 minutes
Find out how much your home could sell for in as little as 3 minutes with a no-obligation cash offer.
Estimated market value
$1,343,700


