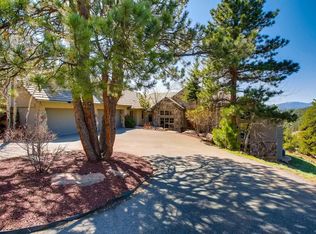This custom designed Spring Ranch contemporary stucco home gently nestled on a hillside artfully designed around a fantastic rock out-cropping to capture stunning views of a serene valley, foothills and sparkling natural pond. Built in 1992, the spacious 4581 SF, 3+ br, 4 ba home on 5 private acres boasts soaring ceilings, huge expanses of glass, an open spacious floor plan, and 1059 SF deck and flagstone patio for all season outdoor enjoyment . The entry, living, dining, kitchen, master suite and recreation room all capture the incredible view! A handsome rock fireplace, a 25 X15 top chef eat In kitchen with stainless appliances, wine cooler, granite countertops including an 8 x 4 island! A quiet library/home office or 4th br with handsome built in bookcases, a private master suite, a sprawling family room perfect for casual gatherings, athletes exercise area and access to a mesmerizing 18 x 11 wine cellar with a stunning natural rock waterfall, 553 bottle storage (expandable), beautiful stone floor, stereo system, evaporative cooler and state of the art lighting! Many extra amenities inc: hot tub, whole house central vac, water de acidifier and softener, cistern for drip irrigation system, invisible fence, laundry tub. A home for entertaining and a retreat for enjoying the natural surroundings, wildlife and clean air.
This property is off market, which means it's not currently listed for sale or rent on Zillow. This may be different from what's available on other websites or public sources.
