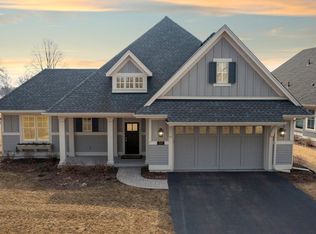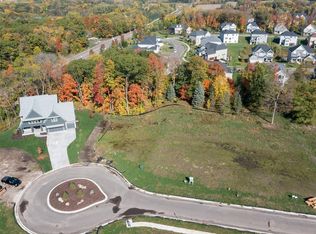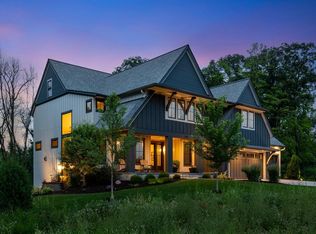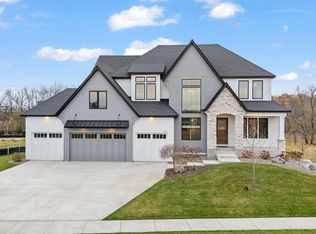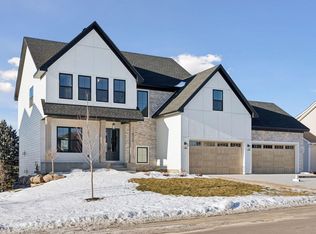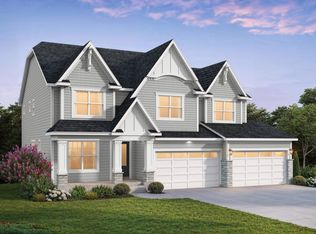Thoughtful design meets modern luxury. A collaborative creation by M&M Contractors Inc. and Ro & Co Interior Design, this 5-bedroom, 5-bath residence delivers a refined living experience defined by exceptional craftsmanship and a fresh, inviting atmosphere.
The foyer makes a striking first impression with bold architectural details, opening into sun-filled spaces adorned with wide-plank white oak floors and designer lighting. At the heart of the home, the kitchen balances clean, modern lines with functional elegance—featuring custom cabinetry, high-end Thermador appliances, and a beautifully appointed butler’s pantry.
The upper level is thoughtfully designed for everyday living. Four bedrooms are conveniently grouped together, complemented by a dedicated laundry room and a charming study nook perfect for homework, creativity, or quiet focus. Two bedrooms share a spacious Jack-and-Jill bath, while another enjoys its own ensuite ¾ bath.
The primary suite is a true retreat, offering generous proportions, a spa-inspired marble bath with heated floors, and an expansive walk-in closet with a center island.
Designed for both entertaining and day-to-day comfort, the home includes multiple living areas, a private office/den, and a lower level crafted for versatility and fun—featuring a wet bar and a flexible athletic room ideal for fitness, yoga, basketball, pickleball, or a future golf simulator.
Set on a nearly half-acre flat lot, the exterior presents endless possibilities, from a future pool to a dream backyard oasis. Every detail, inside and out, reflects quality and intentional design.
A rare blend of sophistication, comfort, and purposeful style.
Active
Price cut: $80K (1/14)
$1,795,000
734 Shawnee Woods Rd, Hamel, MN 55340
5beds
5,533sqft
Est.:
Single Family Residence
Built in 2024
0.47 Acres Lot
$1,543,000 Zestimate®
$324/sqft
$139/mo HOA
What's special
Spacious jack-and-jill bathCharming study nookDedicated laundry roomWide-plank white oak floorsSun-filled spacesHigh-end thermador appliancesNearly half-acre flat lot
- 62 days |
- 1,107 |
- 31 |
Zillow last checked: 8 hours ago
Listing updated: January 14, 2026 at 07:43am
Listed by:
Scott Stabeck 612-747-5863,
Coldwell Banker Realty,
Candice W Stabeck 612-987-4801
Source: NorthstarMLS as distributed by MLS GRID,MLS#: 6819795
Tour with a local agent
Facts & features
Interior
Bedrooms & bathrooms
- Bedrooms: 5
- Bathrooms: 5
- Full bathrooms: 2
- 3/4 bathrooms: 2
- 1/2 bathrooms: 1
Bedroom
- Level: Upper
- Area: 270 Square Feet
- Dimensions: 18x15
Bedroom 2
- Level: Upper
- Area: 143 Square Feet
- Dimensions: 13x11
Bedroom 3
- Level: Upper
- Area: 143 Square Feet
- Dimensions: 13x11
Bedroom 4
- Level: Upper
- Area: 143 Square Feet
- Dimensions: 13x11
Bedroom 5
- Level: Lower
- Area: 156 Square Feet
- Dimensions: 13x12
Other
- Level: Lower
- Area: 504 Square Feet
- Dimensions: 28x18
Other
- Level: Lower
- Area: 442 Square Feet
- Dimensions: 26x17
Exercise room
- Level: Lower
- Area: 238 Square Feet
- Dimensions: 17x14
Family room
- Level: Main
- Area: 357 Square Feet
- Dimensions: 21x17
Informal dining room
- Level: Main
- Area: 168 Square Feet
- Dimensions: 14x12
Kitchen
- Level: Main
- Area: 204 Square Feet
- Dimensions: 17x12
Laundry
- Level: Upper
- Area: 72 Square Feet
- Dimensions: 9x8
Office
- Level: Main
- Area: 168 Square Feet
- Dimensions: 14x12
Heating
- Forced Air
Cooling
- Central Air
Appliances
- Included: Air-To-Air Exchanger, Cooktop, Dishwasher, Disposal, Double Oven, Dryer, Exhaust Fan, Microwave, Range, Refrigerator, Stainless Steel Appliance(s), Washer, Wine Cooler
- Laundry: Laundry Room, Upper Level
Features
- Basement: Drain Tiled,Egress Window(s),Finished,Concrete
- Number of fireplaces: 1
- Fireplace features: Family Room, Gas
Interior area
- Total structure area: 5,533
- Total interior livable area: 5,533 sqft
- Finished area above ground: 3,656
- Finished area below ground: 1,877
Property
Parking
- Total spaces: 3
- Parking features: Attached
- Attached garage spaces: 3
Accessibility
- Accessibility features: None
Features
- Levels: Two
- Stories: 2
- Patio & porch: Patio
- Pool features: None
Lot
- Size: 0.47 Acres
- Dimensions: 92 x 228 x 90 x 215
- Features: Irregular Lot
Details
- Foundation area: 1904
- Parcel number: 0111823230066
- Zoning description: Residential-Single Family
Construction
Type & style
- Home type: SingleFamily
- Property subtype: Single Family Residence
Materials
- Roof: Age 8 Years or Less,Asphalt
Condition
- New construction: Yes
- Year built: 2024
Details
- Builder name: M & M HOME CONTRACTORS INC
Utilities & green energy
- Gas: Natural Gas
- Sewer: City Sewer/Connected
- Water: City Water/Connected
Community & HOA
Community
- Subdivision: Woods Of Medina
HOA
- Has HOA: Yes
- Services included: Other
- HOA fee: $418 quarterly
- HOA name: associa
- HOA phone: 763-225-6400
Location
- Region: Hamel
Financial & listing details
- Price per square foot: $324/sqft
- Tax assessed value: $1,569,200
- Annual tax amount: $3,189
- Date on market: 11/20/2025
- Cumulative days on market: 251 days
Estimated market value
$1,543,000
$1.33M - $1.79M
$2,365/mo
Price history
Price history
| Date | Event | Price |
|---|---|---|
| 1/14/2026 | Price change | $1,795,000-4.3%$324/sqft |
Source: | ||
| 11/20/2025 | Listed for sale | $1,875,000-1.3%$339/sqft |
Source: | ||
| 10/22/2025 | Listing removed | $1,900,000$343/sqft |
Source: | ||
| 8/27/2025 | Price change | $1,900,000-2.5%$343/sqft |
Source: | ||
| 7/11/2025 | Price change | $1,949,000-2.5%$352/sqft |
Source: | ||
Public tax history
Public tax history
| Year | Property taxes | Tax assessment |
|---|---|---|
| 2025 | $3,189 +85.9% | $1,569,200 +522.7% |
| 2024 | $1,716 +0.5% | $252,000 -17.9% |
| 2023 | $1,708 +20.4% | $307,000 |
Find assessor info on the county website
BuyAbility℠ payment
Est. payment
$9,477/mo
Principal & interest
$6960
Property taxes
$1750
Other costs
$767
Climate risks
Neighborhood: 55340
Nearby schools
GreatSchools rating
- 8/10Greenwood Elementary SchoolGrades: K-5Distance: 3 mi
- 8/10Wayzata West Middle SchoolGrades: 6-8Distance: 5.9 mi
- 10/10Wayzata High SchoolGrades: 9-12Distance: 1.8 mi
