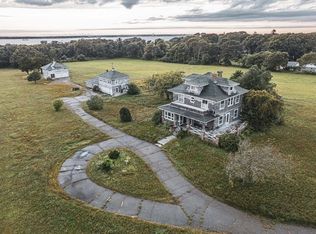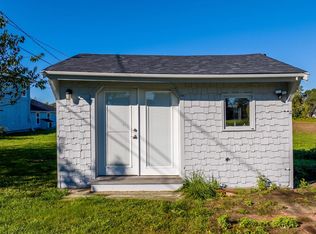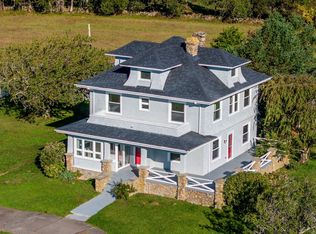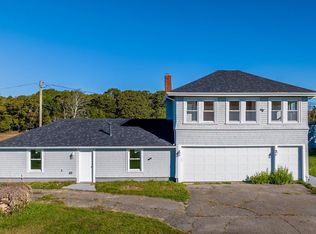Sold for $585,000
$585,000
734 Sconticut Neck Rd, Fairhaven, MA 02719
2beds
1,040sqft
Single Family Residence
Built in 1910
3.31 Acres Lot
$-- Zestimate®
$563/sqft
$-- Estimated rent
Home value
Not available
Estimated sales range
Not available
Not available
Zestimate® history
Loading...
Owner options
Explore your selling options
What's special
Uncover versatile opportunities in the rear section of this exceptional estate. make this your summer home, year-round residence, or an amazing Airbnb opportunity. Completely refreshed exterior, new windows, and new roof make this properly maintenance free for years to come. Modern interior improvements are highlighted by new kitchen cabinets, appliances, and quartz countertops. A new septic system is scheduled for installation prior to closing. An easement for a shared driveway ensures convenient connectivity between all areas of the property, creating a cohesive and dynamic coastal lifestyle with beautiful views of the bay and a short walk to the beach. This property is also offered as a package see MLS 73301880
Zillow last checked: 8 hours ago
Listing updated: June 14, 2025 at 05:54am
Listed by:
Team ROSO 508-951-4104,
RE/MAX Vantage 774-992-0297,
Ana Faria 508-971-2949
Bought with:
Team ROSO
RE/MAX Vantage
Source: MLS PIN,MLS#: 73339281
Facts & features
Interior
Bedrooms & bathrooms
- Bedrooms: 2
- Bathrooms: 1
- Full bathrooms: 1
Primary bathroom
- Features: No
Heating
- Heat Pump, Electric
Cooling
- Heat Pump, None
Appliances
- Included: Electric Water Heater, Range, Dishwasher, Microwave, Refrigerator
- Laundry: Electric Dryer Hookup
Features
- Flooring: Wood, Tile, Vinyl, Hardwood
- Doors: Insulated Doors
- Windows: Insulated Windows
- Has basement: No
- Has fireplace: No
Interior area
- Total structure area: 1,040
- Total interior livable area: 1,040 sqft
- Finished area above ground: 1,040
Property
Parking
- Total spaces: 6
- Parking features: Under, Paved Drive, Shared Driveway, Off Street
- Attached garage spaces: 2
- Uncovered spaces: 4
Features
- Has view: Yes
- View description: Scenic View(s), Water, Bay
- Has water view: Yes
- Water view: Bay,Water
- Waterfront features: Bay, 0 to 1/10 Mile To Beach, Beach Ownership(Public)
Lot
- Size: 3.31 Acres
- Features: Level
Details
- Parcel number: M:000042 L:00006B S:,3282744
- Zoning: RR
Construction
Type & style
- Home type: SingleFamily
- Architectural style: Colonial,Split Entry
- Property subtype: Single Family Residence
Materials
- Frame
- Foundation: Concrete Perimeter, Stone
- Roof: Shingle
Condition
- Year built: 1910
Utilities & green energy
- Electric: 220 Volts
- Sewer: Private Sewer
- Water: Public
- Utilities for property: for Electric Range, for Electric Oven, for Electric Dryer
Green energy
- Energy efficient items: Thermostat
Community & neighborhood
Community
- Community features: Shopping, Pool, Park, Walk/Jog Trails, Stable(s), Golf, Medical Facility, Bike Path, Conservation Area, House of Worship, Marina, Private School, Public School
Location
- Region: Fairhaven
Other
Other facts
- Listing terms: Contract
- Road surface type: Paved
Price history
| Date | Event | Price |
|---|---|---|
| 6/13/2025 | Sold | $585,000-2.3%$563/sqft |
Source: MLS PIN #73339281 Report a problem | ||
| 2/27/2025 | Listed for sale | $599,000$576/sqft |
Source: MLS PIN #73339281 Report a problem | ||
Public tax history
Tax history is unavailable.
Neighborhood: 02719
Nearby schools
GreatSchools rating
- 7/10Leroy WoodGrades: PK-5Distance: 3 mi
- 4/10Hastings Middle SchoolGrades: 6-8Distance: 4 mi
- 6/10Fairhaven High SchoolGrades: 9-12Distance: 4.1 mi
Schools provided by the listing agent
- High: Fairhaven High
Source: MLS PIN. This data may not be complete. We recommend contacting the local school district to confirm school assignments for this home.
Get pre-qualified for a loan
At Zillow Home Loans, we can pre-qualify you in as little as 5 minutes with no impact to your credit score.An equal housing lender. NMLS #10287.



