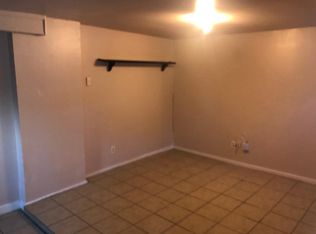Sold for $1,175,000 on 08/27/25
$1,175,000
734 S State St, Raleigh, NC 27601
4beds
3,274sqft
Single Family Residence, Residential
Built in 2024
7,405.2 Square Feet Lot
$1,178,400 Zestimate®
$359/sqft
$5,197 Estimated rent
Home value
$1,178,400
$1.12M - $1.24M
$5,197/mo
Zestimate® history
Loading...
Owner options
Explore your selling options
What's special
This stunning and stylish custom home, crafted by the award-winning Prewitt-Douglas Custom Homes, is exactly what you've been searching for! Spanning 3,274 square feet, it boasts a fantastic open floor plan that emphasizes first-floor living, complete with a primary bedroom suite and a rare three-car garage located inside the beltline! On the second floor, you'll discover two additional bedrooms and a cozy loft. The expansive lower level has the potential to serve as a rental unit, featuring a delightful living area, kitchen, recreation room, bedroom, bathroom, and laundry space. Plus, it includes a private entrance and its own one-car garage. Don't miss out on this incredible opportunity!
Zillow last checked: 8 hours ago
Listing updated: October 28, 2025 at 12:39am
Listed by:
Sandy Savage 919-444-3699,
Carolina One Realty
Bought with:
Emily Brown, 278964
EXP Realty LLC
Tina Caul, 267133
EXP Realty LLC
Source: Doorify MLS,MLS#: 10066430
Facts & features
Interior
Bedrooms & bathrooms
- Bedrooms: 4
- Bathrooms: 4
- Full bathrooms: 3
- 1/2 bathrooms: 1
Heating
- Heat Pump
Cooling
- Central Air, Dual, Electric, Gas, Heat Pump, Zoned
Appliances
- Included: Built-In Range, Dishwasher, Disposal, Free-Standing Range, Gas Range, Microwave, Plumbed For Ice Maker, Range Hood, Tankless Water Heater, Washer/Dryer Stacked
- Laundry: Inside, Laundry Closet, Laundry Room, Lower Level, Main Level
Features
- Apartment/Suite, Bathtub/Shower Combination, Built-in Features, Crown Molding, Entrance Foyer, High Speed Internet, Kitchen Island, Living/Dining Room Combination, Open Floorplan, Pantry, Master Downstairs, Quartz Counters, Recessed Lighting, Separate Shower, Walk-In Closet(s)
- Flooring: Carpet, Hardwood, Tile
- Windows: Insulated Windows
- Basement: Apartment, Daylight, Exterior Entry, Finished, Interior Entry, Walk-Out Access, Walk-Up Access
- Number of fireplaces: 1
- Fireplace features: Family Room, Gas
Interior area
- Total structure area: 3,274
- Total interior livable area: 3,274 sqft
- Finished area above ground: 2,248
- Finished area below ground: 1,026
Property
Parking
- Total spaces: 5
- Parking features: Attached, Basement, Concrete, Driveway, Garage, Garage Faces Front, Garage Faces Rear
- Attached garage spaces: 3
- Uncovered spaces: 2
Features
- Levels: Tri-Level
- Stories: 3
- Patio & porch: Covered, Front Porch, Patio, Rear Porch, Screened
- Exterior features: Private Entrance, Rain Gutters
- Has view: Yes
- View description: Neighborhood
Lot
- Size: 7,405 sqft
- Features: Corner Lot, Gentle Sloping, Rectangular Lot
Details
- Parcel number: 1713152571
- Special conditions: Standard
Construction
Type & style
- Home type: SingleFamily
- Architectural style: Contemporary, Transitional
- Property subtype: Single Family Residence, Residential
Materials
- Board & Batten Siding, Brick, HardiPlank Type
- Foundation: Concrete Perimeter, Permanent
- Roof: Shingle
Condition
- New construction: Yes
- Year built: 2024
- Major remodel year: 2024
Utilities & green energy
- Sewer: Public Sewer
- Water: Public
- Utilities for property: Cable Available, Electricity Connected, Natural Gas Connected, Phone Available, Sewer Connected, Water Connected
Community & neighborhood
Location
- Region: Raleigh
- Subdivision: Not in a Subdivision
Price history
| Date | Event | Price |
|---|---|---|
| 8/27/2025 | Sold | $1,175,000-6%$359/sqft |
Source: | ||
| 7/31/2025 | Pending sale | $1,250,000$382/sqft |
Source: | ||
| 7/25/2025 | Price change | $1,250,000-3.5%$382/sqft |
Source: | ||
| 4/4/2025 | Listed for sale | $1,295,000-0.4%$396/sqft |
Source: | ||
| 3/11/2025 | Listing removed | $1,300,000$397/sqft |
Source: | ||
Public tax history
| Year | Property taxes | Tax assessment |
|---|---|---|
| 2025 | $9,381 +381.5% | $1,176,320 +429.8% |
| 2024 | $1,948 +31.7% | $222,026 +63.6% |
| 2023 | $1,479 -14.9% | $135,694 |
Find assessor info on the county website
Neighborhood: South Central
Nearby schools
GreatSchools rating
- 8/10Hunter Elementary SchoolGrades: PK-5Distance: 0.3 mi
- 7/10Ligon MiddleGrades: 6-8Distance: 0.1 mi
- 7/10William G Enloe HighGrades: 9-12Distance: 1.5 mi
Schools provided by the listing agent
- Elementary: Wake - Hunter
- Middle: Wake - Ligon
- High: Wake - Enloe
Source: Doorify MLS. This data may not be complete. We recommend contacting the local school district to confirm school assignments for this home.
Get a cash offer in 3 minutes
Find out how much your home could sell for in as little as 3 minutes with a no-obligation cash offer.
Estimated market value
$1,178,400
Get a cash offer in 3 minutes
Find out how much your home could sell for in as little as 3 minutes with a no-obligation cash offer.
Estimated market value
$1,178,400

