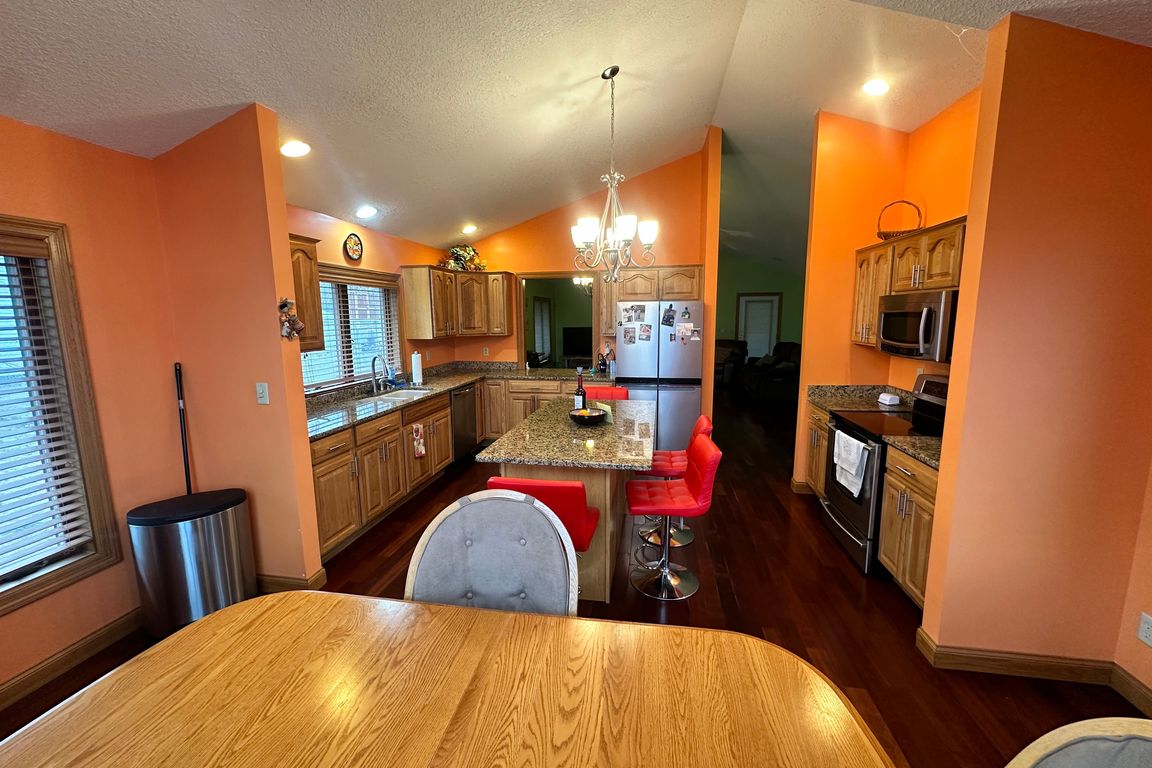
For salePrice cut: $30K (10/22)
$229,900
2beds
2,748sqft
734 S Canterbury Dr, Freeport, IL 61032
2beds
2,748sqft
Single family residence
Built in 2006
0.36 Acres
2 Garage spaces
$84 price/sqft
What's special
Premium finishesModern amenitiesMostly finished basementBrazilian cherry hardwood floorsSpacious double lotCustom hickory kitchenInviting open floor plan
This charming 2-bedroom house for sale offers a blend of comfort, style, and energy efficiency, set on a spacious double lot. Upon entering, you'll be greeted by an inviting open floor plan that maximizes space and light, highlighted by stunning vaulted ceilings that add to the airy, expansive feel. The Brazilian ...
- 321 days |
- 468 |
- 21 |
Likely to sell faster than
Source: NorthWest Illinois Alliance of REALTORS®,MLS#: 202407074
Travel times
Kitchen
Living Room
Primary Bedroom
Zillow last checked: 8 hours ago
Listing updated: October 22, 2025 at 11:22am
Listed by:
BRIAN BORCHARDT 815-238-2015,
A-1 Agency
Source: NorthWest Illinois Alliance of REALTORS®,MLS#: 202407074
Facts & features
Interior
Bedrooms & bathrooms
- Bedrooms: 2
- Bathrooms: 3
- Full bathrooms: 3
- Main level bathrooms: 2
- Main level bedrooms: 2
Primary bedroom
- Level: Main
- Area: 256
- Dimensions: 16 x 16
Bedroom 2
- Level: Main
- Area: 120
- Dimensions: 12 x 10
Dining room
- Level: Main
- Area: 120
- Dimensions: 15 x 8
Family room
- Level: Lower
- Area: 588
- Dimensions: 28 x 21
Kitchen
- Level: Main
- Area: 180
- Dimensions: 15 x 12
Living room
- Level: Main
- Area: 546
- Dimensions: 26 x 21
Heating
- Forced Air, Electric
Cooling
- Central Air
Appliances
- Included: Disposal, Dishwasher, Microwave, Refrigerator, Stove/Cooktop, Electric Water Heater
- Laundry: Main Level
Features
- Granite Counters, Walk-In Closet(s)
- Windows: Window Treatments
- Basement: Full
- Has fireplace: No
Interior area
- Total structure area: 2,748
- Total interior livable area: 2,748 sqft
- Finished area above ground: 1,832
- Finished area below ground: 916
Video & virtual tour
Property
Parking
- Total spaces: 2
- Parking features: Asphalt
- Garage spaces: 2
Features
- Patio & porch: Screened
- Has spa: Yes
- Spa features: Bath
Lot
- Size: 0.36 Acres
- Features: City/Town
Details
- Parcel number: 181335304006
- Special conditions: Estate
Construction
Type & style
- Home type: SingleFamily
- Architectural style: Ranch
- Property subtype: Single Family Residence
Materials
- Vinyl
- Roof: Shingle
Condition
- Year built: 2006
Utilities & green energy
- Electric: Circuit Breakers
- Sewer: City/Community
- Water: City/Community
Community & HOA
Community
- Security: Security System
- Subdivision: IL
Location
- Region: Freeport
Financial & listing details
- Price per square foot: $84/sqft
- Tax assessed value: $185,928
- Annual tax amount: $5,944
- Price range: $229.9K - $229.9K
- Date on market: 12/29/2024
- Cumulative days on market: 323 days
- Ownership: Fee Simple