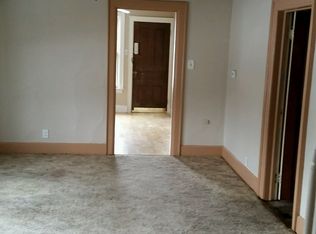A handsome home featuring a spacious updated kitchen perfect for anyone who loves to cook - including ample counter & cupboard space, newer appliances and a large kitchen island. Wood laminate floors enhance the light-filled dining room, family room and foyer on the main level. An exterior wooden ramp is ideally suited for those with accessibility concerns. The front porch - ideally suited for relaxing on a Summer night and enjoying the landscaped and flower-filled yard.
This property is off market, which means it's not currently listed for sale or rent on Zillow. This may be different from what's available on other websites or public sources.

