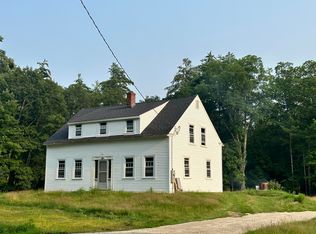Closed
$485,000
734 River Road, Eliot, ME 03903
1beds
720sqft
Single Family Residence
Built in 2015
3.1 Acres Lot
$495,600 Zestimate®
$674/sqft
$2,253 Estimated rent
Home value
$495,600
$456,000 - $535,000
$2,253/mo
Zestimate® history
Loading...
Owner options
Explore your selling options
What's special
Set back from the road on a private 3.1-acre lot, this thoughtfully designed home offers a rare opportunity to embrace simplicity without sacrificing comfort. Built just 10 years ago, this nontraditional-sized home is ideal for those seeking a more intentional lifestyle—whether you're downsizing, looking for a low-maintenance getaway, or craving a unique space to call your own.
With vinyl siding, a private well, two bedroom septic system, and a paved driveway leading to a one-car garage, this home was built with ease and efficiency in mind. Inside, natural light pours into the cozy, one-level layout. The floor plan may be compact, but it's smartly arranged to make the most of every square foot. The bedroom is generously sized with a large closet, and the full bathroom features a tiled shower with a built-in niche—beautifully finished and functional. There's also an additional room, offering a perfect spot for a home office or creative space. On the lower level, you'll find a dry basement with impressive 9-foot ceilings—ideal for storage, a workshop, or future expansion.
With a whole house generator, this super efficient home offers year-round peace of mind. Just 15 minutes to Kittery or Portsmouth, and only an hour to Boston, it's a quiet escape that keeps you close to everything.
This one-of-a-kind home proves that great things really do come in small packages.
Zillow last checked: 8 hours ago
Listing updated: June 04, 2025 at 10:59am
Listed by:
Abigail Douris Real EstateLLC
Bought with:
Abigail Douris Real EstateLLC
Source: Maine Listings,MLS#: 1618994
Facts & features
Interior
Bedrooms & bathrooms
- Bedrooms: 1
- Bathrooms: 1
- Full bathrooms: 1
Bedroom 1
- Level: First
- Area: 207.11 Square Feet
- Dimensions: 13.9 x 14.9
Kitchen
- Level: First
- Area: 202.4 Square Feet
- Dimensions: 25.3 x 8
Living room
- Level: First
- Area: 81.89 Square Feet
- Dimensions: 10.11 x 8.1
Other
- Level: First
- Area: 72.22 Square Feet
- Dimensions: 11.11 x 6.5
Heating
- Baseboard, Hot Water
Cooling
- None
Appliances
- Included: Electric Range, Refrigerator
Features
- 1st Floor Bedroom, One-Floor Living
- Flooring: Vinyl
- Basement: Doghouse,Interior Entry,Full,Sump Pump
- Has fireplace: No
Interior area
- Total structure area: 720
- Total interior livable area: 720 sqft
- Finished area above ground: 720
- Finished area below ground: 0
Property
Parking
- Total spaces: 1
- Parking features: Paved, 1 - 4 Spaces
- Attached garage spaces: 1
Features
- Has view: Yes
- View description: Scenic
Lot
- Size: 3.10 Acres
- Features: Near Shopping, Near Turnpike/Interstate, Near Town, Level, Open Lot, Wooded
Details
- Parcel number: ELIOM61B28L
- Zoning: SD-suburban
- Other equipment: Generator
Construction
Type & style
- Home type: SingleFamily
- Architectural style: Ranch
- Property subtype: Single Family Residence
Materials
- Wood Frame, Vinyl Siding
- Roof: Shingle
Condition
- Year built: 2015
Utilities & green energy
- Electric: Circuit Breakers
- Sewer: Private Sewer, Septic Design Available
- Water: Private, Well
- Utilities for property: Utilities On
Community & neighborhood
Location
- Region: Eliot
Other
Other facts
- Road surface type: Paved
Price history
| Date | Event | Price |
|---|---|---|
| 6/4/2025 | Pending sale | $499,000+2.9%$693/sqft |
Source: | ||
| 6/3/2025 | Sold | $485,000-2.8%$674/sqft |
Source: | ||
| 5/2/2025 | Contingent | $499,000$693/sqft |
Source: | ||
| 4/14/2025 | Listed for sale | $499,000+807.3%$693/sqft |
Source: | ||
| 6/9/2010 | Sold | $55,000$76/sqft |
Source: Public Record | ||
Public tax history
| Year | Property taxes | Tax assessment |
|---|---|---|
| 2024 | $3,907 +3.6% | $329,700 +7% |
| 2023 | $3,773 +5.9% | $308,000 +4.6% |
| 2022 | $3,562 -6.3% | $294,400 +4.5% |
Find assessor info on the county website
Neighborhood: South Eliot
Nearby schools
GreatSchools rating
- 9/10Eliot Elementary SchoolGrades: PK-3Distance: 2.5 mi
- 8/10Marshwood Middle SchoolGrades: 6-8Distance: 1.3 mi
- 9/10Marshwood High SchoolGrades: 9-12Distance: 3.8 mi

Get pre-qualified for a loan
At Zillow Home Loans, we can pre-qualify you in as little as 5 minutes with no impact to your credit score.An equal housing lender. NMLS #10287.
Sell for more on Zillow
Get a free Zillow Showcase℠ listing and you could sell for .
$495,600
2% more+ $9,912
With Zillow Showcase(estimated)
$505,512