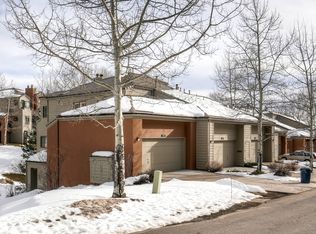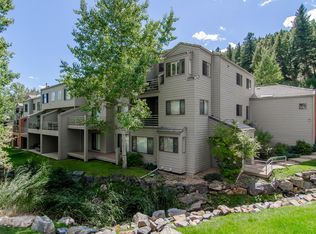Come and enjoy the sound of the water splashing over the rocks as you sip your morning coffee on either of your two decks overlooking one of the ponds and the creek. Beautifully cared for and updated single level unit with wide plank hardwood floors throughout the main living area and kitchen. Gleaming updated kitchen with SS appliances and granite counters. Large master suite with its own deck and en suite 5-piece bath and walk in closet. Amazing amount of light all year around with an almost entire wall of windows greeting you as you come in the front door. Enjoy watching the elk and deer as they are very frequent visitors. With only 30 minutes to downtown Denver and 45 minutes to the nearest ski resort, this is a truly unique location. When you factor in the quiet and the maintenance-free lifestyle, Chimney Creek is a great place to call home. Or if you are just looking for a second home, it's a great lock and leave community. With main level living this home won't last long, so come out soon to take a look!
This property is off market, which means it's not currently listed for sale or rent on Zillow. This may be different from what's available on other websites or public sources.

