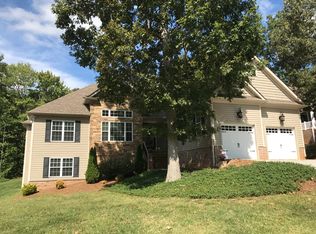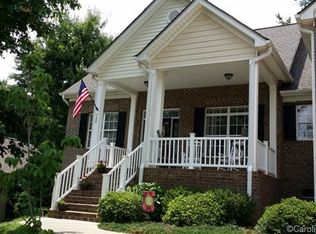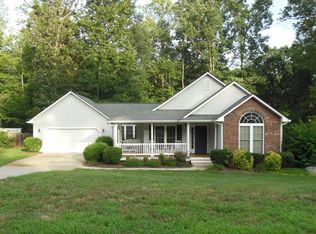This stunning custom built hm features a main level master. You will notice the attention to detail as soon as you walk in the door. Gorgeous hrdwd flrs thr'out most of home. Extensive woodwork. Formal DR w/ vaulted ceiling. Great rm w/vaulted ceiling, custom built-ins & fireplace. The kit has granite counters, stainless apps & tile flr. Master BR suite is a retreat. Mstr bath w/2 walk-in closets, whirlpool tub, step in shower, powder bath & tile floor. Too many upgrades to list here-come see!
This property is off market, which means it's not currently listed for sale or rent on Zillow. This may be different from what's available on other websites or public sources.


