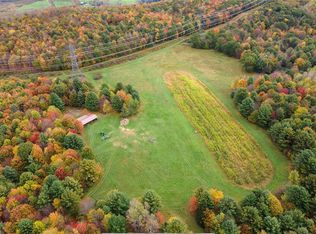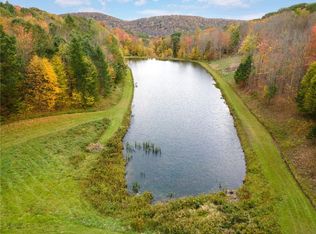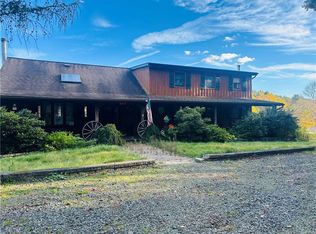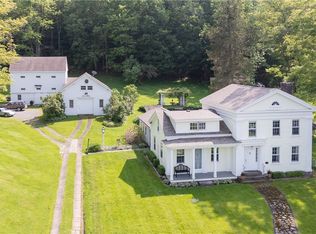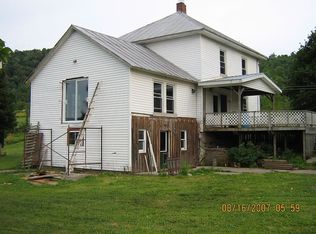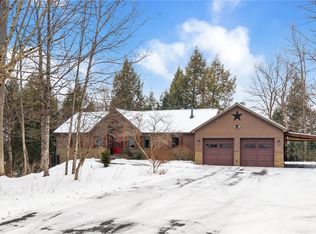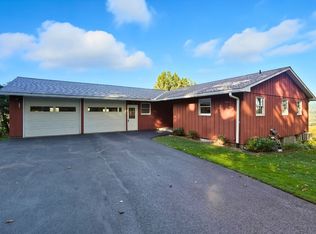Welcome to this 30+/- acre estate with a large pond, custom-built 4 bed, 3 bath home with attached garage, additional detached heated garage with chicken coop, and an additional equipment building! Walk in and be invited by the living room with the gorgeous floor-to-ceiling stone fireplace where you can cozy up by the fire. Be awed by the grand cathedral ceiling surrounded by windows with all the natural light and beauty of the outdoors from every angle. The kitchen with a large island opens to the formal dining room where you can walk out onto the deck. Follow the tiered staircase to the gazebo placed over the pond—perfect for creating lasting memories under the open sky.
The primary first-floor suite beckons with its own Jacuzzi room offering beautiful views of the pond and nature! Upstairs you’ll find two additional bedrooms and a full bathroom overlooking the first floor. The finished basement features a large family room, another area for dining, a kitchenette, a full bath, and access to a paver patio. This is a great place for guests or for an in-law suite. The laundry and storage area complete the basement. Plenty of room for everyone!
There is an attached 2-car garage for your vehicles, and adjacent to the main house is the outbuilding for the outdoor wood-burning furnace and plenty of storage for the wood—making this a great optional heat source. Additionally, a short distance down the driveway is a second heated garage with an attached chicken coop complete with water utilities and ample covered parking space for your SUVs and other toys!
Whether you are a hunter, a nature lover, or just want some land, a pond, and a great place to call yours—this estate is not merely a home; it’s a lifestyle that blends opulent living with the splendor of the great outdoors. POLP additional acreage available if you desire even more space and possibilities!
Active
$975,000
734 Post Rd, Franklin, NY 13775
4beds
3,558sqft
Single Family Residence
Built in 2017
30 Acres Lot
$-- Zestimate®
$274/sqft
$-- HOA
What's special
Large pondPaver patioAttached garageDetached heated garageFormal dining roomGrand cathedral ceiling
- 118 days |
- 1,113 |
- 42 |
Zillow last checked: 8 hours ago
Listing updated: October 16, 2025 at 12:59pm
Listing by:
Keller Williams Upstate NY Properties 607-431-2540,
Stacey L. Camilleri 607-376-2279,
Angela Moser 607-244-0907,
Keller Williams Upstate NY Properties
Source: NYSAMLSs,MLS#: R1643692 Originating MLS: Otsego-Delaware
Originating MLS: Otsego-Delaware
Tour with a local agent
Facts & features
Interior
Bedrooms & bathrooms
- Bedrooms: 4
- Bathrooms: 3
- Full bathrooms: 3
- Main level bathrooms: 1
- Main level bedrooms: 1
Heating
- Propane, Wood, Forced Air
Appliances
- Included: Dryer, Dishwasher, Gas Oven, Gas Range, Microwave, Propane Water Heater, Refrigerator, Wine Cooler, Washer
- Laundry: In Basement
Features
- Ceiling Fan(s), Cathedral Ceiling(s), Separate/Formal Dining Room, Hot Tub/Spa, Sliding Glass Door(s), Main Level Primary, Primary Suite
- Flooring: Hardwood, Laminate, Varies
- Doors: Sliding Doors
- Windows: Thermal Windows
- Basement: Finished
- Number of fireplaces: 1
Interior area
- Total structure area: 3,558
- Total interior livable area: 3,558 sqft
Video & virtual tour
Property
Parking
- Total spaces: 2
- Parking features: Attached, Electricity, Garage, Heated Garage, Water Available, Garage Door Opener
- Attached garage spaces: 2
Features
- Levels: Two
- Stories: 2
- Patio & porch: Deck
- Exterior features: Blacktop Driveway, Deck, Propane Tank - Leased
- Has spa: Yes
- Spa features: Hot Tub
- Has view: Yes
- View description: Water
- Has water view: Yes
- Water view: Water
- Waterfront features: Beach Access, Pond
- Body of water: Other
- Frontage length: 1185
Lot
- Size: 30 Acres
- Dimensions: 715 x 1480
- Features: Irregular Lot, Rural Lot
Details
- Additional structures: Barn(s), Gazebo, Outbuilding, Poultry Coop, Second Garage
- Parcel number: 99.0011.00
- Special conditions: Standard
Construction
Type & style
- Home type: SingleFamily
- Architectural style: Chalet/Alpine
- Property subtype: Single Family Residence
Materials
- Wood Siding
- Foundation: Poured
- Roof: Asphalt
Condition
- Resale
- Year built: 2017
Utilities & green energy
- Electric: Circuit Breakers
- Sewer: Septic Tank
- Water: Well
Community & HOA
Location
- Region: Franklin
Financial & listing details
- Price per square foot: $274/sqft
- Tax assessed value: $340,500
- Annual tax amount: $10,368
- Date on market: 10/14/2025
- Cumulative days on market: 754 days
- Listing terms: Cash,Conventional,FHA,USDA Loan,VA Loan
Estimated market value
Not available
Estimated sales range
Not available
Not available
Price history
Price history
| Date | Event | Price |
|---|---|---|
| 10/15/2025 | Listed for sale | $975,000-38.9%$274/sqft |
Source: | ||
| 10/9/2025 | Listing removed | $1,595,000$448/sqft |
Source: | ||
| 7/6/2025 | Listed for sale | $1,595,000$448/sqft |
Source: | ||
| 6/16/2025 | Listing removed | $1,595,000$448/sqft |
Source: | ||
| 11/27/2024 | Listed for sale | $1,595,000-19.2%$448/sqft |
Source: | ||
Public tax history
Public tax history
| Year | Property taxes | Tax assessment |
|---|---|---|
| 2024 | -- | $650,000 |
| 2023 | -- | $650,000 |
| 2022 | -- | $650,000 |
Find assessor info on the county website
BuyAbility℠ payment
Estimated monthly payment
Boost your down payment with 6% savings match
Earn up to a 6% match & get a competitive APY with a *. Zillow has partnered with to help get you home faster.
Learn more*Terms apply. Match provided by Foyer. Account offered by Pacific West Bank, Member FDIC.Climate risks
Neighborhood: 13775
Nearby schools
GreatSchools rating
- 5/10Franklin Central SchoolGrades: PK-12Distance: 3.1 mi
Schools provided by the listing agent
- District: Franklin
Source: NYSAMLSs. This data may not be complete. We recommend contacting the local school district to confirm school assignments for this home.
- Loading
- Loading
