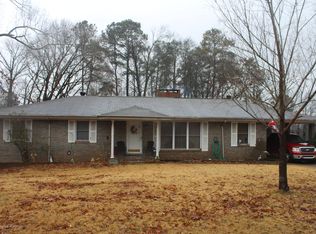Sold for $195,000
$195,000
734 Porter Crest Rd, Graysville, AL 35073
3beds
1,885sqft
Single Family Residence
Built in 1964
0.54 Acres Lot
$196,300 Zestimate®
$103/sqft
$1,563 Estimated rent
Home value
$196,300
$183,000 - $210,000
$1,563/mo
Zestimate® history
Loading...
Owner options
Explore your selling options
What's special
If you are looking for a main level with no steps this is the one for you. It has 3 bdr & 2 baths & has been completely remodeled. You walk into an open concept with large familyroom with fireplace!! Hardwoods through-out. The kitchen is large, with new granite, fixtures, paint & appliances. A large breakfast room for all those family dinners. The french doors open to a large deck for entertaining. Down the hall is a masterbedroom with a masterbath, Two more bedrooms & a large, hall bath. Downstairs is a den with french doors that walks out to a covered patio. The rest of the basment is semi-finished with a large, laundry room. This home boast of two main level garages with garage door openers. A large patio, that has its own new deck! Also, their is an extra garage or workshop! The roof is new, the HVAC is 4 years old, the hot water heater is about 2 years old. ALL THIS, & IT GOES USDA 100% FINANCING WITH THE LOWEST INTEREST RATE! 1/1/2 miles from I-22 & rt off the 78 Hwy.
Zillow last checked: 8 hours ago
Listing updated: October 03, 2025 at 09:08am
Listed by:
Regenia Lenoir CELL:(205)612-4018,
Sweet HOMElife Real Estate,
Lanna Hickman 205-567-1400,
Sweet HOMElife Real Estate
Bought with:
Larissa Hall
RealtySouth-Northern Office
Source: GALMLS,MLS#: 21428247
Facts & features
Interior
Bedrooms & bathrooms
- Bedrooms: 3
- Bathrooms: 2
- Full bathrooms: 2
Primary bedroom
- Level: First
Bedroom 1
- Level: First
Bedroom 2
- Level: First
Primary bathroom
- Level: First
Bathroom 1
- Level: First
Family room
- Level: First
Kitchen
- Features: Stone Counters, Kitchen Island, Pantry
- Level: First
Basement
- Area: 1485
Heating
- Central, Natural Gas
Cooling
- Central Air, Electric
Appliances
- Included: Dishwasher, Microwave, Electric Oven, Stainless Steel Appliance(s), Gas Water Heater
- Laundry: Electric Dryer Hookup, Washer Hookup, In Basement, Laundry Room, Laundry (ROOM), Yes
Features
- Recessed Lighting, Smooth Ceilings, Linen Closet, Separate Shower, Sitting Area in Master, Tub/Shower Combo
- Flooring: Laminate, Tile
- Doors: French Doors
- Basement: Partial,Partially Finished,Block
- Attic: Other,Yes
- Number of fireplaces: 1
- Fireplace features: Masonry, Family Room, Gas
Interior area
- Total interior livable area: 1,885 sqft
- Finished area above ground: 1,485
- Finished area below ground: 400
Property
Parking
- Total spaces: 2
- Parking features: Driveway, Garage Faces Front
- Garage spaces: 2
- Has uncovered spaces: Yes
Features
- Levels: One
- Stories: 1
- Patio & porch: Covered, Patio, Porch, Open (DECK), Deck
- Pool features: None
- Has view: Yes
- View description: None
- Waterfront features: No
Lot
- Size: 0.54 Acres
Details
- Additional structures: Storage
- Parcel number: 1500292002006.000
- Special conditions: N/A
Construction
Type & style
- Home type: SingleFamily
- Property subtype: Single Family Residence
Materials
- Brick
- Foundation: Basement
Condition
- Year built: 1964
Utilities & green energy
- Sewer: Septic Tank
- Water: Public
Community & neighborhood
Location
- Region: Graysville
- Subdivision: Sherwood Hills
Other
Other facts
- Price range: $195K - $195K
Price history
| Date | Event | Price |
|---|---|---|
| 9/26/2025 | Sold | $195,000+2.7%$103/sqft |
Source: | ||
| 8/27/2025 | Contingent | $189,900$101/sqft |
Source: | ||
| 8/21/2025 | Price change | $189,900-9.5%$101/sqft |
Source: | ||
| 8/15/2025 | Listed for sale | $209,900+162.4%$111/sqft |
Source: | ||
| 6/13/2024 | Sold | $80,000+42.9%$42/sqft |
Source: Public Record Report a problem | ||
Public tax history
| Year | Property taxes | Tax assessment |
|---|---|---|
| 2025 | $1,975 +111.3% | $33,880 +100% |
| 2024 | $935 | $16,940 |
| 2023 | $935 +35.3% | $16,940 +32.8% |
Find assessor info on the county website
Neighborhood: 35073
Nearby schools
GreatSchools rating
- 7/10Brookville Elementary SchoolGrades: K-5Distance: 1.7 mi
- 3/10Minor Middle SchoolGrades: 6-8Distance: 3.6 mi
- 1/10Minor High SchoolGrades: 9-12Distance: 4.7 mi
Schools provided by the listing agent
- Elementary: Brookville
- Middle: Bottenfield
- High: Minor
Source: GALMLS. This data may not be complete. We recommend contacting the local school district to confirm school assignments for this home.

Get pre-qualified for a loan
At Zillow Home Loans, we can pre-qualify you in as little as 5 minutes with no impact to your credit score.An equal housing lender. NMLS #10287.
