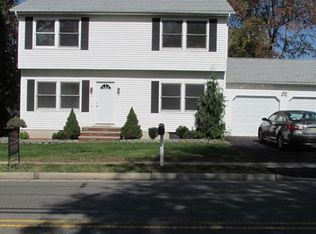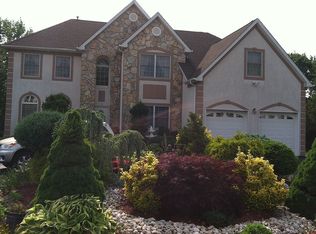Look no further the home you all have been waiting for is now available in the stellar location of North Edison. This home offers five bedrooms, four full baths and one half bath. Bright and Spacious with the wonderful feeling of staying connected with family when relaxing and entertaining friends. Doors open to an inviting home into the foyer with living room on the left that leads into the open concept family room with Gas fireplace. All hardwood floors recently refinished. Large dining room on the right that connects to the kitchen with granite countertops, stainless steel appliances and enough cabinets to store your pots and pans. Kitchen has center island as well as dining area. Just off the kitchen you have access to the beautifully landscaped garden with stoned patio and a gazebo still having enough room for the Gardner in you to start planting vegetables and flowers. The main floor has one bedroom with attached full bath tucked away in the corner of the home. Laundry room adjacent to a full bath also on the first floor. This home boasts of a large fully finished basement with an additional half bath. The basement has a custom built bar for your entertainment. Included is the home theatre system ( as is condition). On to the second floor the steps lead you to a spacious open loft for several uses like family gatherings, play area, study area or for anything your creative minds can think of. Huge master bedroom. Walkin his and her closet including custom cabinets. Large bathroom attached with jacuzzi and stall shower. Three additional bedrooms with a full bathroom also on the second floor. Second set of steps for Access to the main floor from the master bedroom. The home includes solar panels that are fully paid off. Close to train station, shopping and schools. Showing starts 10 15 2021
This property is off market, which means it's not currently listed for sale or rent on Zillow. This may be different from what's available on other websites or public sources.

