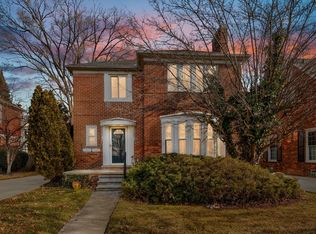Sold for $355,000 on 11/27/24
$355,000
734 Neff Rd, Grosse Pointe, MI 48230
3beds
2,503sqft
Single Family Residence
Built in 1930
7,405.2 Square Feet Lot
$380,000 Zestimate®
$142/sqft
$3,998 Estimated rent
Home value
$380,000
$338,000 - $426,000
$3,998/mo
Zestimate® history
Loading...
Owner options
Explore your selling options
What's special
Spacious 3-bedroom, 1.5-bath home located in the heart of Grosse Pointe, directly across from Elworthy Field and walking distance the The Village. Featuring an updated kitchen that includes stainless appliances, granite countertops ample cabinetry and counter space-making meal prep a breeze. The spacious living room features a stone fireplace, providing a cozy focal point for gatherings. The adjoining formal dining room is perfect for hosting dinner parties or family meals. Cozy wood paneled den/office perfect for a work from home office. The home's thoughtful layout continues upstairs with three good sized bedrooms and a full bath, offering plenty of space for family or guests. Additional features include central air, a newer driveway and a private, fenced backyard, ideal for outdoor activities or gardening and hardwood floors throughout. Located across from Elworthy Field, close to Neighborhood Club, this home offers easy access to parks, schools, and the vibrant Grosse Pointe community. Great walkability!
Zillow last checked: 8 hours ago
Listing updated: November 27, 2024 at 01:30pm
Listed by:
Shana Sine Cameron 313-530-7705,
Sine & Monaghan LLC
Bought with:
Julia Toro, 6501431948
O'Connor Realty Detroit, LLC
Source: MiRealSource,MLS#: 50158895 Originating MLS: MiRealSource
Originating MLS: MiRealSource
Facts & features
Interior
Bedrooms & bathrooms
- Bedrooms: 3
- Bathrooms: 2
- Full bathrooms: 1
- 1/2 bathrooms: 1
Bedroom 1
- Level: Second
- Area: 165
- Dimensions: 15 x 11
Bedroom 2
- Level: Second
- Area: 96
- Dimensions: 12 x 8
Bedroom 3
- Level: Second
- Area: 110
- Dimensions: 11 x 10
Bathroom 1
- Level: Second
Dining room
- Level: First
- Area: 144
- Dimensions: 12 x 12
Kitchen
- Level: First
- Area: 216
- Dimensions: 18 x 12
Living room
- Level: First
- Area: 384
- Dimensions: 24 x 16
Heating
- Boiler, Natural Gas
Cooling
- Central Air
Appliances
- Included: Gas Water Heater
Features
- Flooring: Hardwood
- Basement: Finished,Brick
- Number of fireplaces: 1
- Fireplace features: Living Room, Natural Fireplace
Interior area
- Total structure area: 2,601
- Total interior livable area: 2,503 sqft
- Finished area above ground: 1,703
- Finished area below ground: 800
Property
Parking
- Total spaces: 2
- Parking features: Detached
- Garage spaces: 2
Features
- Levels: Two
- Stories: 2
- Fencing: Fenced
- Frontage type: Road
- Frontage length: 50
Lot
- Size: 7,405 sqft
- Dimensions: 50 x 160
Details
- Parcel number: 37 002 01 0061 000
- Zoning description: Residential
- Special conditions: Private
Construction
Type & style
- Home type: SingleFamily
- Architectural style: Colonial
- Property subtype: Single Family Residence
Materials
- Brick, Vinyl Siding
- Foundation: Basement, Brick
Condition
- New construction: No
- Year built: 1930
Utilities & green energy
- Sewer: Public At Street
- Water: Public Water at Street
Community & neighborhood
Location
- Region: Grosse Pointe
- Subdivision: John F Baisch Sub
Other
Other facts
- Listing agreement: Exclusive Right To Sell
- Listing terms: Cash,Conventional,FHA,VA Loan
- Road surface type: Paved
Price history
| Date | Event | Price |
|---|---|---|
| 11/27/2024 | Sold | $355,000+1.4%$142/sqft |
Source: | ||
| 11/18/2024 | Pending sale | $350,000$140/sqft |
Source: | ||
| 10/21/2024 | Listed for sale | $350,000+84.2%$140/sqft |
Source: | ||
| 6/2/2000 | Sold | $190,000$76/sqft |
Source: | ||
Public tax history
| Year | Property taxes | Tax assessment |
|---|---|---|
| 2025 | -- | $178,400 +8.9% |
| 2024 | -- | $163,800 +7.4% |
| 2023 | -- | $152,500 +9.9% |
Find assessor info on the county website
Neighborhood: 48230
Nearby schools
GreatSchools rating
- 10/10Lewis Maire Elementary SchoolGrades: K-4Distance: 0.3 mi
- 8/10Pierce Middle SchoolGrades: 5-8Distance: 1.3 mi
- 10/10Grosse Pointe South High SchoolGrades: 9-12Distance: 0.7 mi
Schools provided by the listing agent
- District: Grosse Pointe Public Schools
Source: MiRealSource. This data may not be complete. We recommend contacting the local school district to confirm school assignments for this home.
Get a cash offer in 3 minutes
Find out how much your home could sell for in as little as 3 minutes with a no-obligation cash offer.
Estimated market value
$380,000
Get a cash offer in 3 minutes
Find out how much your home could sell for in as little as 3 minutes with a no-obligation cash offer.
Estimated market value
$380,000
