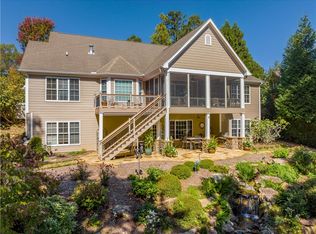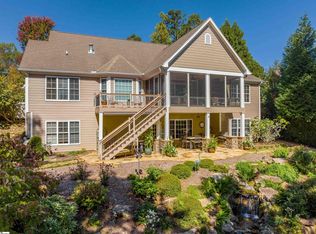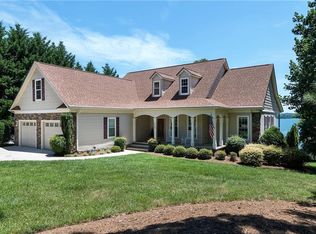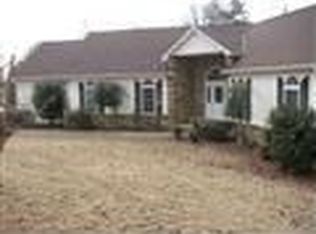Spectacular Lake Keowee lifestyle home on a large idyllic, private deep water swimmable cove and adjacent to sandy beach. An exceptionally well built and well maintained Lake Keowee waterfront home has 4 bedrooms/6 baths/ 2 car garage/ 2 family rooms/ Huge screen porch/ 3 fireplaces/ lakeside fire pit/ office with built-ins/ 2 full kitchens/ 2 full laundry rooms/ 3 refrigerators / Grill deck/ Lower level porch/ Upper lever porch/ Nearly New Large full size deep water dock with a lift, 2 kayak lifts, stairs with railing in deep water at end of cove/ Tons of storage. Large detached studio suite overlooks the lake and is perfect for a 2nd office or workout room with full bath and garage storage. The home provides great living, dining, and outdoor space with approximately 4800+/- finished square feet. The main level is almost 2900 square feet so everything you need on a daily basis is comfortable and accessible without stairs. living room with soaring 22' ceiling and taking in the views through the huge EZ breeze porch. The owner's suite is on the main level with beautiful lake views, his/her closets, large walk in tile shower and clawfoot soaking tub. There's a large laundry/pantry on the main and a second laundry downstairs. The large kitchen with top end appliances, huge prep island and adjoining grill deck will be much appreciated. The informal dining area allows for a large table and affords diners a stellar view of Lake Keowee. Friends and family will love the accommodations in the lower level with large bedrooms, recreation/living room and their own kitchenette. The primary guest bedrooms are split by the large rec room and both have lakeside patio porches and lake views. There's a bunk room that serves as their 4th bedroom that can be converted to have ingress/egress. A huge bonus to this property is the rare detached living space and extra garage/shop. The studio is about 425 sq. ft. with it's own full bath and wet bar area. This space cannot be rented out, but the studio is an amazing place for guests, fitness/hobby, office or whatever best suits your family. There's a small garage/shop on the front of the studio and additional storage room on the left rear for yard tools etc. The lot is very special in that it is very gently sloping, protected cove with great views, deep water and your "neighboring lot" is owned by the HOA and will not be built on so you won't have a dock or home on the .31 acres and 350' of waterfront to the left of this home. The flagstone patio by the lake has a firepit. Oversized 26X34 Fully Covered dock with boat lift, 2 kayak lifts, gentle stairs with railing off dock. A large 2 car garage. Large study w built in’s off foyer. Gorgeous full size year round porch with stunning stone fireplace, full home generator (22KW), Gentling sloping professionally landscaped and hardscaped to the Lake that creates a serene and tranquil year round setting Low HOA fees are $444/year Beautiful walking neighborhood that is close to everything. Shopping, Schools, Oconee Hospital and Clemson University.
This property is off market, which means it's not currently listed for sale or rent on Zillow. This may be different from what's available on other websites or public sources.



