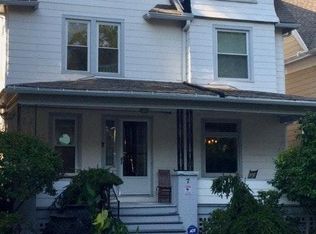Closed
$252,000
734 Mount Hope Ave, Rochester, NY 14620
2beds
1,540sqft
Single Family Residence
Built in 1900
2,613.6 Square Feet Lot
$273,400 Zestimate®
$164/sqft
$1,870 Estimated rent
Maximize your home sale
Get more eyes on your listing so you can sell faster and for more.
Home value
$273,400
$252,000 - $298,000
$1,870/mo
Zestimate® history
Loading...
Owner options
Explore your selling options
What's special
Back On Market!This Exquisite Historical Home is Nestled Directly Across From The Iconic Mount Hope Cemetery in Rochester NY. Built by Renowned Architect Leander McCord. You Will be Greeted by Stunning Crown Molding & Meticulous Bespoke Millwork. Charming Alcoves, Arched Doorways & Ornate Details Around Every Corner Reflect the Craftsmanship of a Bygone Era. The Spacious 1st Floor Boasts Stunning Hardwood & Slate Floors. A Pine Paneled Den/Formal Dining Features Custom Built-Ins & Opens to Your Charming & Private Back Yard Space. A Cozy Kitchen w/ Maple Cabinets & Marble Countertops Maintains The Historic Charm w/ Modern Amenities. Appliances Included. A Tucked Away 1st Floor Powder Room Brings More Modern Convenience to This Breathtaking Home.
Ascending The 2nd Floor You Will Find an Airy Space, Perfect For a Home Office. The Full Bathroom is Across From 2 Generous Sized Bedrooms. The Primary Suite is Adorned w/ Built-Ins & a Sleeping Porch Overlooking the Patrick-Barry House Grounds. With Its Unparalleled Location, Don't Miss This Unique Opportunity To Own a Piece of History in One of Rochester's Most Coveted Neighborhoods. New Roof 2022! New A/C & Furnace 2019! Don't Wait!
Zillow last checked: 8 hours ago
Listing updated: July 11, 2024 at 11:37am
Listed by:
Susan E. Glenz 585-340-4940,
Keller Williams Realty Greater Rochester
Bought with:
Hollis A. Creek, 30CR0701689
Howard Hanna
Source: NYSAMLSs,MLS#: R1536172 Originating MLS: Rochester
Originating MLS: Rochester
Facts & features
Interior
Bedrooms & bathrooms
- Bedrooms: 2
- Bathrooms: 2
- Full bathrooms: 1
- 1/2 bathrooms: 1
- Main level bathrooms: 1
Bedroom 1
- Level: Second
Bedroom 2
- Level: Second
Basement
- Level: Basement
Kitchen
- Level: First
Living room
- Level: First
Heating
- Gas, Forced Air
Cooling
- Central Air
Appliances
- Included: Dishwasher, Exhaust Fan, Free-Standing Range, Gas Oven, Gas Range, Gas Water Heater, Oven, Refrigerator, Range Hood
- Laundry: In Basement
Features
- Breakfast Area, Separate/Formal Dining Room, Entrance Foyer, Eat-in Kitchen, Separate/Formal Living Room
- Flooring: Carpet, Ceramic Tile, Hardwood, Tile, Varies
- Windows: Leaded Glass, Storm Window(s), Wood Frames
- Basement: Full,Sump Pump
- Number of fireplaces: 1
Interior area
- Total structure area: 1,540
- Total interior livable area: 1,540 sqft
Property
Parking
- Total spaces: 1
- Parking features: Attached, Garage, Garage Door Opener
- Attached garage spaces: 1
Features
- Patio & porch: Open, Patio, Porch
- Exterior features: Concrete Driveway, Fully Fenced, Patio, Private Yard, See Remarks
- Fencing: Full
Lot
- Size: 2,613 sqft
- Dimensions: 40 x 73
- Features: Near Public Transit
Details
- Parcel number: 26140013622000010020000000
- Special conditions: Standard
Construction
Type & style
- Home type: SingleFamily
- Architectural style: Colonial,Historic/Antique
- Property subtype: Single Family Residence
Materials
- Frame, Shake Siding, Wood Siding, Copper Plumbing
- Foundation: Block
Condition
- Resale
- Year built: 1900
Utilities & green energy
- Electric: Circuit Breakers
- Sewer: Connected
- Water: Connected, Public
- Utilities for property: Cable Available, High Speed Internet Available, Sewer Connected, Water Connected
Community & neighborhood
Location
- Region: Rochester
- Subdivision: Stout Gannon & Maibaum Su
Other
Other facts
- Listing terms: Cash,Conventional,FHA,VA Loan
Price history
| Date | Event | Price |
|---|---|---|
| 7/2/2024 | Sold | $252,000+0.8%$164/sqft |
Source: | ||
| 5/30/2024 | Pending sale | $249,900$162/sqft |
Source: | ||
| 5/24/2024 | Contingent | $249,900$162/sqft |
Source: | ||
| 5/22/2024 | Listed for sale | $249,900-5.7%$162/sqft |
Source: | ||
| 5/15/2024 | Contingent | $264,900$172/sqft |
Source: | ||
Public tax history
| Year | Property taxes | Tax assessment |
|---|---|---|
| 2024 | -- | $328,300 +109.1% |
| 2023 | -- | $157,000 |
| 2022 | -- | $157,000 |
Find assessor info on the county website
Neighborhood: Strong
Nearby schools
GreatSchools rating
- 2/10Anna Murray-Douglass AcademyGrades: PK-8Distance: 0.2 mi
- 2/10School Without WallsGrades: 9-12Distance: 1.1 mi
- 1/10James Monroe High SchoolGrades: 9-12Distance: 1.1 mi
Schools provided by the listing agent
- District: Rochester
Source: NYSAMLSs. This data may not be complete. We recommend contacting the local school district to confirm school assignments for this home.
