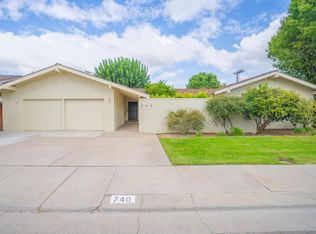If you have been waiting for the right location in Los Banos, you don't have to wait any longer! Well built custom 3 Bedroom 2 bath in the Presidential Estates! Spacious living room with fireplace, numerous built in shelves and wall to wall windows to look out to the large backyard. In addition, charming and updated kitchen with lovely granite counters, decorative backsplash, substantial island area with sink & warmer oven. Let's not forget to mention the sizable gas stove, microwave, oversized pantry and countless windows! All this and more- roomy master bedroom with walk in closet. Plus, tile roof, huge backyard- fruit trees, room enough for pool, garden and storage sheds. Must see!
This property is off market, which means it's not currently listed for sale or rent on Zillow. This may be different from what's available on other websites or public sources.

