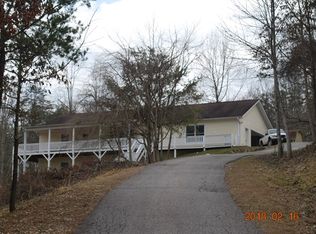Closed
$255,000
734 Moffitt Hill Rd, Old Fort, NC 28762
2beds
1,196sqft
Single Family Residence
Built in 1950
0.85 Acres Lot
$256,300 Zestimate®
$213/sqft
$1,524 Estimated rent
Home value
$256,300
Estimated sales range
Not available
$1,524/mo
Zestimate® history
Loading...
Owner options
Explore your selling options
What's special
**Charming Newly Remodeled 2-Bedroom, 1-Bathroom Home with Modern Touches!**
Welcome to this beautifully updated 2-bedroom, 1-bathroom home that combines modern finishes with cozy living. This property has been carefully remodeled, offering a fresh and inviting atmosphere. The heart of the home is the spacious kitchen, featuring a sleek, functional kitchen island perfect for cooking and entertaining.
The open layout allows for easy flow between the living spaces, creating a warm and welcoming environment. The two generously-sized bedrooms are filled with natural light. The remodeled bathroom includes a tiled shower, contemporary fixtures and a stylish design.
This home is ready for you to move in and enjoy! With its prime location and tasteful updates, it’s the perfect blend of comfort and style. Don't miss out—schedule your tour today! Owner/broker
Zillow last checked: 8 hours ago
Listing updated: April 28, 2025 at 05:54am
Listing Provided by:
Courtney Bianchi courtneyabianchi@gmail.com,
EXP Realty LLC
Bought with:
Cole Ordiway
BluAxis Realty
Source: Canopy MLS as distributed by MLS GRID,MLS#: 4232241
Facts & features
Interior
Bedrooms & bathrooms
- Bedrooms: 2
- Bathrooms: 1
- Full bathrooms: 1
- Main level bedrooms: 2
Primary bedroom
- Level: Main
- Area: 167.04 Square Feet
- Dimensions: 13' 11" X 12' 0"
Heating
- Central
Cooling
- Central Air
Appliances
- Included: Bar Fridge, Microwave, Dishwasher, Electric Cooktop, Electric Oven, Electric Water Heater, Exhaust Fan
- Laundry: Inside, Laundry Room
Features
- Attic Other, Kitchen Island, Open Floorplan
- Flooring: Vinyl
- Basement: Daylight,Dirt Floor,Storage Space,Walk-Out Access
- Attic: Other,Pull Down Stairs
Interior area
- Total structure area: 1,196
- Total interior livable area: 1,196 sqft
- Finished area above ground: 1,196
- Finished area below ground: 0
Property
Parking
- Parking features: Driveway
- Has uncovered spaces: Yes
Features
- Levels: One
- Stories: 1
- Patio & porch: Front Porch
Lot
- Size: 0.85 Acres
Details
- Parcel number: 065800588239
- Zoning: none
- Special conditions: Standard
Construction
Type & style
- Home type: SingleFamily
- Property subtype: Single Family Residence
Materials
- Vinyl
- Roof: Composition
Condition
- New construction: No
- Year built: 1950
Utilities & green energy
- Sewer: Septic Installed
- Water: Well
- Utilities for property: Electricity Connected
Community & neighborhood
Location
- Region: Old Fort
- Subdivision: none
Other
Other facts
- Listing terms: Cash,Conventional,FHA,USDA Loan,VA Loan
- Road surface type: Gravel
Price history
| Date | Event | Price |
|---|---|---|
| 4/22/2025 | Sold | $255,000$213/sqft |
Source: | ||
| 3/11/2025 | Listed for sale | $255,000+200%$213/sqft |
Source: | ||
| 3/8/2025 | Listing removed | $1,700$1/sqft |
Source: Zillow Rentals Report a problem | ||
| 3/3/2025 | Listed for rent | $1,700$1/sqft |
Source: Zillow Rentals Report a problem | ||
| 12/13/2007 | Sold | $85,000$71/sqft |
Source: Public Record Report a problem | ||
Public tax history
| Year | Property taxes | Tax assessment |
|---|---|---|
| 2024 | $615 | $90,720 |
| 2023 | $615 +14.2% | $90,720 +15.9% |
| 2022 | $539 | $78,290 |
Find assessor info on the county website
Neighborhood: 28762
Nearby schools
GreatSchools rating
- 7/10Old Fort Elementary SchoolGrades: PK-5Distance: 1.8 mi
- 2/10West Mcdowell Junior High SchoolGrades: 6-8Distance: 10.3 mi
- 3/10Mcdowell High SchoolGrades: 9-12Distance: 10.4 mi
Get pre-qualified for a loan
At Zillow Home Loans, we can pre-qualify you in as little as 5 minutes with no impact to your credit score.An equal housing lender. NMLS #10287.
