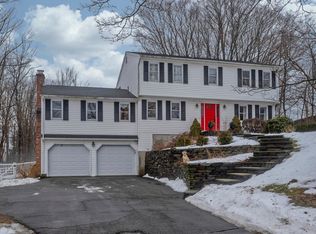Large Ranch style home w/3 bdrms, 2.5 baths, 2 car garage, 1 acre, central air, city water and private sewer. This home has ultimate open floor plan, if you like to entertain this is the home for you. The hardwood flrs stretch from one end of the living room where there is a large natural stone fireplace through to the large formal dinning area which has so much natural light coming from the floor to ceiling windows. There is a straight flow to the kitchen that has a nice peninsula, stainless steel appliances and bonus pantry. The three bdrms are all good size with hardwoods as well. Tucked in the back is an added office area perfect for working from home. Don't forget your super sized bonus rm over the 2 car garage - great for a kids game rm. The basement has added living space w/finished rm that could be the ultimate man cave with its own 1/2 bath. This home will give you country life style without being too far from town. No showings until Open House on 12/17/17 12 to 1:30.
This property is off market, which means it's not currently listed for sale or rent on Zillow. This may be different from what's available on other websites or public sources.
