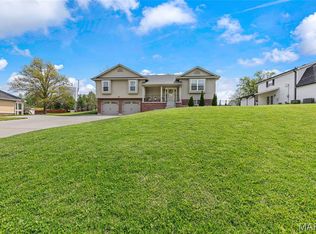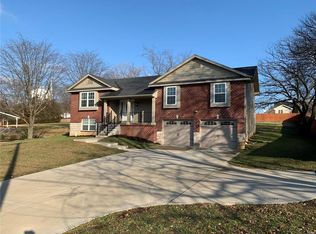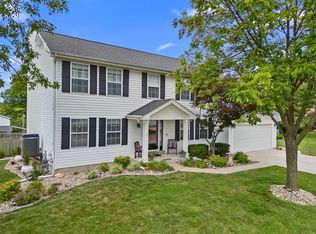Closed
Listing Provided by:
Brandon L Shurtz 573-864-4589,
Worth Clark Realty
Bought with: Keller Williams Realty West
Price Unknown
734 Jacobs Station Rd, Saint Charles, MO 63304
4beds
2,600sqft
Single Family Residence
Built in 1971
0.51 Acres Lot
$429,500 Zestimate®
$--/sqft
$2,635 Estimated rent
Home value
$429,500
$399,000 - $460,000
$2,635/mo
Zestimate® history
Loading...
Owner options
Explore your selling options
What's special
WOW!! Check out this 4 bed 3 bath Harvester area charmer!!! This immaculate 2 story home is done to the 9's!!! Just over a half acre lot offers a HUGE backyard with THREE covered patios! Wonderful front sitting porch overlooks lush and well manicured lawn. Interior offers 15ft vaulted ceilings, a BIG BEAUTIFUL white kitchen and SOOOOOO much charm! TONS of natural light shines threw every side of this stunning home. Updated light fixtures and bathrooms! Fresh paint, new carpet and new 3rd bathroom!! BRAND NEW DUAL ZONED HVAC!!! BRAND NEW ROOF!!! ALL NEW ATTIC INSULATION!! BRAND NEW SEWER LATERAL!!! NEW INGROUND SPRINKLER!! Conduit ran for future 400 amp servuce!! This place is ready to go!!! 2nd floor offers primary bedroom with an additional two adorable bedrooms! Lower level has a large newly redone family room along with brand new bathroom, 4th bedroom and unfinished work shop/laundry area! This home is a must see! Showings begin immediately. OPEN HOUSE SUNDAY the 17th from 11-1pm.
Zillow last checked: 8 hours ago
Listing updated: April 28, 2025 at 05:04pm
Listing Provided by:
Brandon L Shurtz 573-864-4589,
Worth Clark Realty
Bought with:
Margaret Bradford, 2019023210
Keller Williams Realty West
Source: MARIS,MLS#: 24066414 Originating MLS: St. Charles County Association of REALTORS
Originating MLS: St. Charles County Association of REALTORS
Facts & features
Interior
Bedrooms & bathrooms
- Bedrooms: 4
- Bathrooms: 3
- Full bathrooms: 3
- Main level bathrooms: 1
Heating
- Forced Air, Electric
Cooling
- Ceiling Fan(s), Central Air, Electric
Appliances
- Included: Dishwasher, Disposal, Electric Cooktop, Microwave, Stainless Steel Appliance(s), Electric Water Heater
Features
- Workshop/Hobby Area, Kitchen/Dining Room Combo, Separate Dining, Cathedral Ceiling(s), Center Hall Floorplan, Historic Millwork, Open Floorplan, High Ceilings, Butler Pantry, Kitchen Island, Custom Cabinetry, Eat-in Kitchen, Granite Counters, Double Vanity, Tub
- Flooring: Hardwood
- Doors: Sliding Doors
- Windows: Window Treatments, Insulated Windows
- Basement: Full,Partially Finished,Concrete,Sleeping Area,Walk-Out Access
- Has fireplace: No
- Fireplace features: None
Interior area
- Total structure area: 2,600
- Total interior livable area: 2,600 sqft
- Finished area above ground: 2,600
Property
Parking
- Total spaces: 1
- Parking features: Additional Parking, Attached, Basement, Garage, Garage Door Opener, Off Street, Storage, Workshop in Garage
- Attached garage spaces: 1
Features
- Levels: Two
- Patio & porch: Patio, Covered
Lot
- Size: 0.51 Acres
- Features: Level
Details
- Parcel number: 30041S029000025.2000000
- Special conditions: Standard
Construction
Type & style
- Home type: SingleFamily
- Architectural style: Traditional,Other
- Property subtype: Single Family Residence
Materials
- Vinyl Siding
Condition
- Updated/Remodeled
- New construction: No
- Year built: 1971
Utilities & green energy
- Sewer: Public Sewer
- Water: Public
- Utilities for property: Underground Utilities
Community & neighborhood
Security
- Security features: Smoke Detector(s)
Location
- Region: Saint Charles
- Subdivision: Hickory Rdg 2
Other
Other facts
- Listing terms: Cash,FHA,Other,Conventional,VA Loan
- Ownership: Private
- Road surface type: Concrete, Gravel
Price history
| Date | Event | Price |
|---|---|---|
| 12/27/2024 | Sold | -- |
Source: | ||
| 11/29/2024 | Pending sale | $419,000$161/sqft |
Source: | ||
| 11/13/2024 | Listed for sale | $419,000+52.4%$161/sqft |
Source: | ||
| 7/1/2022 | Listing removed | -- |
Source: | ||
| 6/1/2022 | Listed for sale | $275,000+28%$106/sqft |
Source: | ||
Public tax history
| Year | Property taxes | Tax assessment |
|---|---|---|
| 2024 | $2,753 +0% | $45,962 |
| 2023 | $2,752 +17.4% | $45,962 +26.6% |
| 2022 | $2,344 | $36,313 |
Find assessor info on the county website
Neighborhood: 63304
Nearby schools
GreatSchools rating
- 10/10Independence Elementary SchoolGrades: K-5Distance: 3.7 mi
- 8/10Bryan Middle SchoolGrades: 6-8Distance: 3.6 mi
- 10/10Francis Howell High SchoolGrades: 9-12Distance: 6.4 mi
Schools provided by the listing agent
- Elementary: Independence Elem.
- Middle: Bryan Middle
- High: Francis Howell High
Source: MARIS. This data may not be complete. We recommend contacting the local school district to confirm school assignments for this home.
Get a cash offer in 3 minutes
Find out how much your home could sell for in as little as 3 minutes with a no-obligation cash offer.
Estimated market value
$429,500


