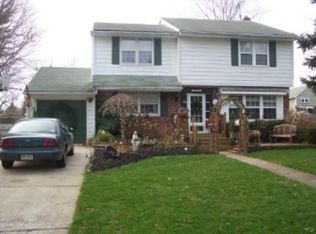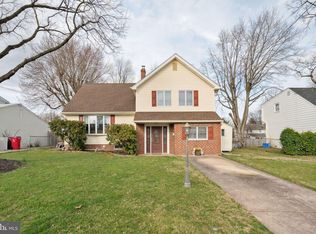COMING SOON ~ Pride of ownership shines throughout this 4 bedroom multi-level home with 3 FULL baths and 1 half bath in Glen View Park. Beginning with the meticulous curb appeal, this home has been lovingly maintained and updated by the original owners throughout the years. Recent updates include a newer roof with Gutter Guards (2014), newer gas heater and air conditioner (2012). A front entry foyer greets visitors and welcomes them into the airy living room with a cathedral ceiling. The open layout continues into the dining room where picture frame molding creates a classic look suitable for both formal and informal occasions. A half-wall defines the bright eat-in kitchen, where this cheerful room provides lots of counterspace and cabinets. Back down on the entry level is the cozy family room, where a powder room and laundry room are also conveniently located. A bright double door opens onto the covered patio - backyard barbecues and parties await! Upstairs an additional bathroom provides the option to have the master bedroom with it's own private bathroom on either the same level as the other bedrooms, or up another level. All four of the bedrooms are generously sized and have ample closet space.Hardwood floors THROUGHOUT under carpet. 1-car garage. Conveniently located near major highways, shopping, and entertainment. Centennial School District. Make your appointment today - this one won't last!
This property is off market, which means it's not currently listed for sale or rent on Zillow. This may be different from what's available on other websites or public sources.


