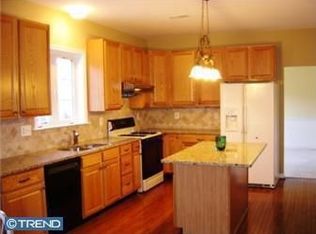Sold for $700,000 on 07/31/23
$700,000
734 Iris Ln, Media, PA 19063
4beds
2,783sqft
Single Family Residence
Built in 1999
-- sqft lot
$797,000 Zestimate®
$252/sqft
$4,165 Estimated rent
Home value
$797,000
$757,000 - $837,000
$4,165/mo
Zestimate® history
Loading...
Owner options
Explore your selling options
What's special
Welcome to 734 Iris Lane, a beautiful 4 bedroom, 2.5 bathroom center hall colonial within desirable Old Mill Pointe and Top Rated Rose Tree Media School District. This wonderful property offers a welcoming two-story foyer, large open kitchen with center island, double wall ovens, and adjoining breakfast room with glass sliding doors opening to the large rear deck that overlooks the private rear yard. The family room has a ceiling fan and gas fireplace. Perfect for everyday use while the formal living room and dining room are for your more intimate gatherings. First floor office makes working from home a breeze. Also on this level is a convenient powder room, and inside access to the 2 car garage with handicap accessible ramp. The second floor offers a Primary Suite with two custom closets, vaulted ceiling with ceiling fan, a large tiled bathroom with stall shower, dual vanity, soaking tub and sky light. 3 additional generously sized bedrooms, tiled hall bathroom with tub/shower combo, linen closet and 2nd floor laundry. The lower level has a huge unfinished basement with high ceilings that could be easily finished for extra living space and still have ample storage. New roof 2022. Location, location, location...minutes from Linvilla Orchards, Ridley Creek State Park, Tyler Arboretum, downtown Media with it's amazing array of dining options, Elwyn Train Station, and all major roadways for an easy commute to Philadelphia and Wilmington. The development of Old Mill Pointe is an active community offering a play ground and is just steps away to a running/walking/biking trail. A fresh coat of interior paint will make this house the home of your dreams!
Zillow last checked: 8 hours ago
Listing updated: July 31, 2023 at 05:02pm
Listed by:
Kelly Fletcher 610-496-3901,
Long & Foster Real Estate, Inc.
Bought with:
Donna May Bond, RS151350A
Long & Foster Real Estate, Inc.
Source: Bright MLS,MLS#: PADE2048748
Facts & features
Interior
Bedrooms & bathrooms
- Bedrooms: 4
- Bathrooms: 3
- Full bathrooms: 2
- 1/2 bathrooms: 1
- Main level bathrooms: 1
Basement
- Area: 0
Heating
- Forced Air, Natural Gas
Cooling
- Central Air, Electric
Appliances
- Included: Electric Water Heater
- Laundry: Upper Level, Laundry Room
Features
- Breakfast Area, Family Room Off Kitchen, Eat-in Kitchen, Kitchen Island, Kitchen - Table Space, Recessed Lighting, Bathroom - Stall Shower, Store/Office, Walk-In Closet(s)
- Windows: Skylight(s)
- Basement: Full,Sump Pump
- Number of fireplaces: 1
- Fireplace features: Gas/Propane
Interior area
- Total structure area: 2,783
- Total interior livable area: 2,783 sqft
- Finished area above ground: 2,783
- Finished area below ground: 0
Property
Parking
- Total spaces: 8
- Parking features: Garage Faces Side, Inside Entrance, Asphalt, Attached, Driveway, On Street
- Attached garage spaces: 2
- Uncovered spaces: 6
Accessibility
- Accessibility features: Mobility Improvements
Features
- Levels: Two
- Stories: 2
- Patio & porch: Deck
- Exterior features: Lighting, Sidewalks
- Pool features: None
Details
- Additional structures: Above Grade, Below Grade
- Parcel number: 27000100072
- Zoning: RES
- Special conditions: Standard
Construction
Type & style
- Home type: SingleFamily
- Architectural style: Colonial
- Property subtype: Single Family Residence
Materials
- Vinyl Siding, Aluminum Siding
- Foundation: Concrete Perimeter
Condition
- New construction: No
- Year built: 1999
Utilities & green energy
- Sewer: Public Sewer
- Water: Public
Community & neighborhood
Location
- Region: Media
- Subdivision: Old Mill Pointe
- Municipality: MIDDLETOWN TWP
HOA & financial
HOA
- Has HOA: Yes
- HOA fee: $430 annually
- Amenities included: Common Grounds, Tot Lots/Playground
- Services included: Common Area Maintenance
- Association name: OLD MILL POINTE HOA
Other
Other facts
- Listing agreement: Exclusive Right To Sell
- Listing terms: Cash,Conventional,FHA,VA Loan
- Ownership: Fee Simple
Price history
| Date | Event | Price |
|---|---|---|
| 7/31/2023 | Sold | $700,000$252/sqft |
Source: | ||
| 7/6/2023 | Pending sale | $700,000$252/sqft |
Source: | ||
| 6/26/2023 | Contingent | $700,000$252/sqft |
Source: | ||
| 6/21/2023 | Listed for sale | $700,000+82.1%$252/sqft |
Source: | ||
| 11/7/2002 | Sold | $384,500+26%$138/sqft |
Source: Public Record | ||
Public tax history
| Year | Property taxes | Tax assessment |
|---|---|---|
| 2025 | $10,186 +6.4% | $495,050 |
| 2024 | $9,571 +3.6% | $495,050 |
| 2023 | $9,234 +2.6% | $495,050 |
Find assessor info on the county website
Neighborhood: 19063
Nearby schools
GreatSchools rating
- 8/10Indian Lane El SchoolGrades: K-5Distance: 1.9 mi
- 8/10Springton Lake Middle SchoolGrades: 6-8Distance: 4.6 mi
- 9/10Penncrest High SchoolGrades: 9-12Distance: 3 mi
Schools provided by the listing agent
- Elementary: Indian Lane
- Middle: Springton Lake
- High: Penncrest
- District: Rose Tree Media
Source: Bright MLS. This data may not be complete. We recommend contacting the local school district to confirm school assignments for this home.

Get pre-qualified for a loan
At Zillow Home Loans, we can pre-qualify you in as little as 5 minutes with no impact to your credit score.An equal housing lender. NMLS #10287.
Sell for more on Zillow
Get a free Zillow Showcase℠ listing and you could sell for .
$797,000
2% more+ $15,940
With Zillow Showcase(estimated)
$812,940