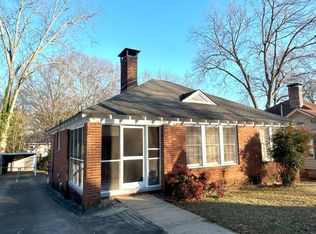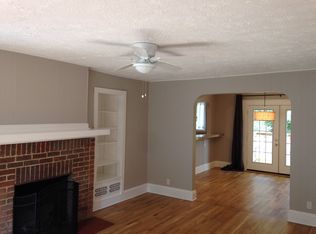A nearly perfect home just steps away from downtown Decatur, and downtown Avondale Estates. Everything in this home is new! Including the roof, windows, walls, plus hardwood floors throughout. Vintage dresser bathroom vanity with vessel sink tucked behind a blue barn door. The kitchen features custom gray cabinets, granite counter tops, huge farmhouse sink, task lighting, and breakfast bar. You have an open view into the dining room, and guests can be entertained while you finish up the perfect dinner. New Fridgidaire Gallery Kitchen
This property is off market, which means it's not currently listed for sale or rent on Zillow. This may be different from what's available on other websites or public sources.

