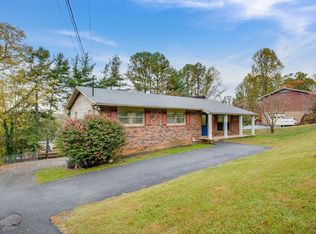Are you in need of space AND an outdoor oasis? Look no further! Spacious split foyer in desirable Colonial Acres! Beautifully landscaped lot with mature shrubs and trees. Backyard is surrounded by a privacy fence that conceals a gorgeous 18x36 in-ground pool with custom Black Pearl liner (replaced 2 years ago). Concrete surrounding pool has been refreshed with a non-slip finish. Multi-level deck for entertaining, AND a 15x20 screened-in porch. Storage building also conveys. Covered front porch also features the same non-slip coating. Lovely ivy-covered trellis welcomes you at the front door. Inside, the living room features a fireplace and plenty of natural light. The kitchen and dining lead out back to the pool area. Down the hall is a full bathroom, bedroom with half bath, second bedroom, and third bedroom that leads into a bonus bedroom/in-law suite featuring vaulted ceilings, a full bathroom, and its own rear exterior entrance! Downstairs you will find the fourth bedroom/den with huge bonus room that has been used as a walk-in closet. Full bathroom on the level features a tiled shower, and laundry area. The other side of the finished downstairs features a den with hardwood flooring, and two accommodating storage rooms, along with a door leading to the garage. Garage features a custom wood garage door that has been lovingly maintained with marine grade varnish. Sellers have enjoyed raising their family in this home, and so will you! All information taken from public/seller records. Buyer/buyer's agent to verify.
This property is off market, which means it's not currently listed for sale or rent on Zillow. This may be different from what's available on other websites or public sources.
