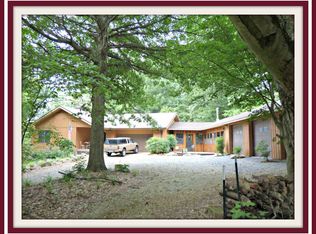Closed
$845,000
734 Green Hill Rd, Dandridge, TN 37725
3beds
2,723sqft
Single Family Residence, Residential
Built in 1983
21.02 Acres Lot
$-- Zestimate®
$310/sqft
$2,288 Estimated rent
Home value
Not available
Estimated sales range
Not available
$2,288/mo
Zestimate® history
Loading...
Owner options
Explore your selling options
What's special
First Time Offered on this 21+ acre property with beautiful, easy-rolling land and a very unique home. Mountain Views are Beautiful, and this property just gently rolls. As you enter home, a few steps down take you to ground level with loads of windows from living room with fireplace, to dining room, to breakfast room and kitchen. The views are gorgeous as you admire the pastureland and a brick patio the entire length of home. The upper areas you will find a large den room and master bedroom to left and two bedrooms to right. There is a 2-car garage attached plus a detached 29x30 garage/workshop. The main yard has a secret garden, brick paths around a English garden, and so many little hidden gems. There is also another dwelling built in 1955 located on property that needs repairs but has loads of potential for a second home for a family member or Airbnb. Property is 9 miles from Panther Creek State Park and 3.8 miles to Douglas Lake Marina, 25 miles to Pigeon Forge for serious shopping, attractions and dining. Property is located in the countryside, but only 10 minutes to I-40 . Property Currently under Greenbelf
Zillow last checked: 8 hours ago
Listing updated: February 09, 2026 at 02:17am
Listing Provided by:
Pamala K Poteat 865-588-3232,
Realty Executives Associates
Bought with:
Rebecca Six, 362926
Tennessee Tuesdee Real Estate, LLC
Source: RealTracs MLS as distributed by MLS GRID,MLS#: 3102533
Facts & features
Interior
Bedrooms & bathrooms
- Bedrooms: 3
- Bathrooms: 2
- Full bathrooms: 2
Dining room
- Features: Formal
- Level: Formal
Other
- Features: Breakfast Room
- Level: Breakfast Room
Other
- Features: Utility Room
- Level: Utility Room
Heating
- Central, Electric
Cooling
- Attic Fan, Central Air
Appliances
- Included: Dishwasher, Range, Refrigerator
- Laundry: Washer Hookup, Electric Dryer Hookup
Features
- Flooring: Carpet, Wood, Other
- Basement: None
- Number of fireplaces: 1
- Fireplace features: Wood Burning
Interior area
- Total structure area: 2,723
- Total interior livable area: 2,723 sqft
Property
Parking
- Total spaces: 4
- Parking features: Attached
- Attached garage spaces: 4
Features
- Levels: Three Or More
- Stories: 2
- Patio & porch: Deck, Patio
Lot
- Size: 21.02 Acres
- Features: Other
- Topography: Other
Details
- Additional structures: Guest House
- Parcel number: 075 03500 000
- Special conditions: Standard
Construction
Type & style
- Home type: SingleFamily
- Architectural style: Contemporary
- Property subtype: Single Family Residence, Residential
Materials
- Frame, Other
Condition
- New construction: No
- Year built: 1983
Utilities & green energy
- Sewer: Septic Tank
- Water: Public
- Utilities for property: Electricity Available, Water Available
Green energy
- Energy efficient items: Attic Fan
Community & neighborhood
Location
- Region: Dandridge
Price history
| Date | Event | Price |
|---|---|---|
| 4/30/2025 | Sold | $845,000-4.5%$310/sqft |
Source: | ||
| 3/20/2025 | Pending sale | $885,000$325/sqft |
Source: | ||
| 9/25/2024 | Price change | $885,000-4.3%$325/sqft |
Source: | ||
| 8/30/2024 | Price change | $925,000-2.6%$340/sqft |
Source: | ||
| 8/10/2024 | Listed for sale | $950,000+1384.4%$349/sqft |
Source: | ||
Public tax history
| Year | Property taxes | Tax assessment |
|---|---|---|
| 2025 | $1,148 +4.2% | $77,075 |
| 2024 | $1,102 +12.4% | $77,075 +80.7% |
| 2023 | $981 +5% | $42,650 |
Find assessor info on the county website
Neighborhood: 37725
Nearby schools
GreatSchools rating
- 5/10Dandridge Elementary SchoolGrades: PK-5Distance: 2.6 mi
- 4/10Jefferson Virtual AcademyGrades: 1-12Distance: 2.9 mi
- 6/10Jefferson Co High SchoolGrades: 9-12Distance: 2.8 mi
Schools provided by the listing agent
- High: Jefferson Co High School
Source: RealTracs MLS as distributed by MLS GRID. This data may not be complete. We recommend contacting the local school district to confirm school assignments for this home.
Get pre-qualified for a loan
At Zillow Home Loans, we can pre-qualify you in as little as 5 minutes with no impact to your credit score.An equal housing lender. NMLS #10287.
