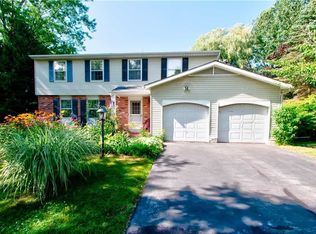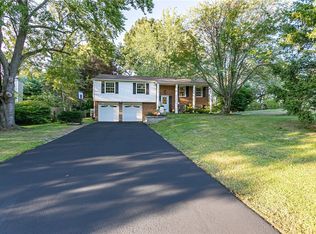Closed
$290,000
734 Five Mile Line Rd, Webster, NY 14580
4beds
1,650sqft
Single Family Residence
Built in 1960
0.41 Acres Lot
$314,600 Zestimate®
$176/sqft
$2,908 Estimated rent
Home value
$314,600
$296,000 - $333,000
$2,908/mo
Zestimate® history
Loading...
Owner options
Explore your selling options
What's special
All Brick home in Webster minutes from everything. You are greeted by a large living room with gleaming hardwood floors. The living room opens into an eat in kitchen with newer Cherry cabinets, stainless appliances, and tile floors. Step down into the lower level where you will find a family room with a wood burning fireplace, a laundry room, and a full bath. The upper level has all 4 bedrooms, and another full bath. Outside you will find a fully fenced backyard with mature trees offering tons of shade and a paver patio. Plus, a 2 car attached garage and massive double wide driveway with parking area behind the garage. Newer vinyl windows, central air and a high efficiency furnace will keep you cozy year round! Don’t miss this wonderful home! Delayed Showings until 6/22 at 9am and Delayed Negotiations 6/27 until 10am.
Zillow last checked: 8 hours ago
Listing updated: August 08, 2023 at 01:03pm
Listed by:
Anthony C. Butera 585-404-3841,
Keller Williams Realty Greater Rochester
Bought with:
Mary Wenderlich, 40WE0998936
Keller Williams Realty Greater Rochester
Source: NYSAMLSs,MLS#: R1479502 Originating MLS: Rochester
Originating MLS: Rochester
Facts & features
Interior
Bedrooms & bathrooms
- Bedrooms: 4
- Bathrooms: 2
- Full bathrooms: 2
Heating
- Gas, Forced Air
Cooling
- Central Air
Appliances
- Included: Dishwasher, Free-Standing Range, Gas Water Heater, Microwave, Oven, Refrigerator
- Laundry: In Basement
Features
- Eat-in Kitchen, Separate/Formal Living Room, Sliding Glass Door(s)
- Flooring: Carpet, Hardwood, Tile, Varies
- Doors: Sliding Doors
- Windows: Thermal Windows
- Basement: Full
- Has fireplace: No
Interior area
- Total structure area: 1,650
- Total interior livable area: 1,650 sqft
Property
Parking
- Total spaces: 2
- Parking features: Attached, Garage, Driveway, Garage Door Opener
- Attached garage spaces: 2
Features
- Levels: One
- Stories: 1
- Patio & porch: Patio
- Exterior features: Blacktop Driveway, Patio
Lot
- Size: 0.41 Acres
- Dimensions: 100 x 188
Details
- Parcel number: 2654890641800001054000
- Special conditions: Relocation,Standard
Construction
Type & style
- Home type: SingleFamily
- Architectural style: Colonial,Two Story,Split Level
- Property subtype: Single Family Residence
Materials
- Brick, Copper Plumbing
- Foundation: Block
- Roof: Asphalt
Condition
- Resale
- Year built: 1960
Utilities & green energy
- Electric: Circuit Breakers
- Water: Connected, Public
- Utilities for property: Cable Available, High Speed Internet Available, Sewer Available, Water Connected
Community & neighborhood
Location
- Region: Webster
Other
Other facts
- Listing terms: Cash,Conventional,FHA,VA Loan
Price history
| Date | Event | Price |
|---|---|---|
| 7/28/2023 | Sold | $290,000+16%$176/sqft |
Source: | ||
| 6/29/2023 | Pending sale | $249,900$151/sqft |
Source: | ||
| 6/21/2023 | Listed for sale | $249,900-0.8%$151/sqft |
Source: | ||
| 9/30/2022 | Sold | $252,000+14.6%$153/sqft |
Source: | ||
| 8/24/2022 | Pending sale | $219,900$133/sqft |
Source: | ||
Public tax history
| Year | Property taxes | Tax assessment |
|---|---|---|
| 2024 | -- | $103,000 |
| 2023 | -- | $103,000 |
| 2022 | -- | $103,000 |
Find assessor info on the county website
Neighborhood: 14580
Nearby schools
GreatSchools rating
- 5/10Klem Road South Elementary SchoolGrades: PK-5Distance: 1 mi
- 7/10Willink Middle SchoolGrades: 6-8Distance: 0.7 mi
- 8/10Thomas High SchoolGrades: 9-12Distance: 0.4 mi
Schools provided by the listing agent
- District: Webster
Source: NYSAMLSs. This data may not be complete. We recommend contacting the local school district to confirm school assignments for this home.

