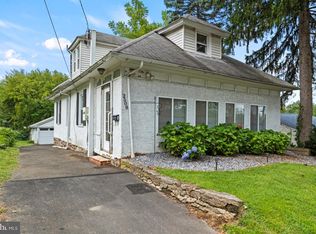Sold for $379,900 on 02/14/24
$379,900
734 Edge Hill Rd, Glenside, PA 19038
4beds
1,152sqft
Single Family Residence
Built in 1940
5,455 Square Feet Lot
$402,600 Zestimate®
$330/sqft
$2,959 Estimated rent
Home value
$402,600
$382,000 - $423,000
$2,959/mo
Zestimate® history
Loading...
Owner options
Explore your selling options
What's special
Buyers got cold feet their loss your gain this property is back on the market! Introducing a home that will capture your heart from the moment you step through the door. Priced at an enticing $389,900, this 4-bedroom, 2-bathroom haven boasts a wealth of luxurious features that define modern living. Step into a world of refined elegance, where a sprawling island takes center stage in the kitchen, adorned with stunning quartz countertops showcasing an elegant waterfall edge. The timeless charm of shaker-style cabinets adds a touch of classic sophistication to the space. But there's more to this gem than just the kitchen. Imagine opening up massive French doors to reveal a secluded wet bar located just off the deck. This delightful addition creates the coveted indoor-outdoor experience, perfect for entertaining. Step outside onto your freshly refinished deck and let the world fade away as you savor the tranquil moments and lively gatherings this space promises. Don't miss the chance to make this luxurious dream home yours. With its inviting aesthetics and contemporary amenities, this property is poised to ignite your passion for gracious living. $3,000 Lender credit to assist with closing cost on this property! Inquire with listing agent for more details.
Zillow last checked: 8 hours ago
Listing updated: February 15, 2024 at 04:52am
Listed by:
Joshua Farley 215-805-7558,
Keller Williams Real Estate-Langhorne
Bought with:
Dean Pailas, RS346645
Redfin Corporation
Source: Bright MLS,MLS#: PAMC2086726
Facts & features
Interior
Bedrooms & bathrooms
- Bedrooms: 4
- Bathrooms: 2
- Full bathrooms: 2
- Main level bathrooms: 1
- Main level bedrooms: 2
Basement
- Area: 0
Heating
- Central, Natural Gas
Cooling
- Central Air, Natural Gas
Appliances
- Included: Gas Water Heater
Features
- Basement: Concrete
- Has fireplace: No
Interior area
- Total structure area: 1,152
- Total interior livable area: 1,152 sqft
- Finished area above ground: 1,152
- Finished area below ground: 0
Property
Parking
- Parking features: Shared Driveway, Driveway
- Has uncovered spaces: Yes
Accessibility
- Accessibility features: None
Features
- Levels: Two
- Stories: 2
- Pool features: None
Lot
- Size: 5,455 sqft
- Dimensions: 50.00 x 0.00
Details
- Additional structures: Above Grade, Below Grade
- Parcel number: 300015352008
- Zoning: RESIDENTIAL
- Special conditions: Standard
Construction
Type & style
- Home type: SingleFamily
- Architectural style: Bungalow
- Property subtype: Single Family Residence
Materials
- Vinyl Siding
- Foundation: Block
Condition
- New construction: No
- Year built: 1940
- Major remodel year: 2023
Utilities & green energy
- Sewer: Public Sewer
- Water: Public
Community & neighborhood
Location
- Region: Glenside
- Subdivision: Edgehill
- Municipality: ABINGTON TWP
Other
Other facts
- Listing agreement: Exclusive Agency
- Listing terms: Cash,Conventional,FHA
- Ownership: Fee Simple
Price history
| Date | Event | Price |
|---|---|---|
| 2/14/2024 | Sold | $379,900+1.3%$330/sqft |
Source: | ||
| 1/8/2024 | Pending sale | $374,900$325/sqft |
Source: | ||
| 1/1/2024 | Price change | $374,900-2.6%$325/sqft |
Source: | ||
| 12/11/2023 | Price change | $384,900-1.3%$334/sqft |
Source: | ||
| 11/13/2023 | Listed for sale | $389,900$338/sqft |
Source: | ||
Public tax history
| Year | Property taxes | Tax assessment |
|---|---|---|
| 2024 | $4,484 | $98,020 |
| 2023 | $4,484 +6.5% | $98,020 |
| 2022 | $4,210 +5.7% | $98,020 |
Find assessor info on the county website
Neighborhood: 19038
Nearby schools
GreatSchools rating
- 6/10Roslyn SchoolGrades: K-5Distance: 0.7 mi
- 6/10Abington Junior High SchoolGrades: 6-8Distance: 0.8 mi
- 8/10Abington Senior High SchoolGrades: 9-12Distance: 0.7 mi
Schools provided by the listing agent
- District: Abington
Source: Bright MLS. This data may not be complete. We recommend contacting the local school district to confirm school assignments for this home.

Get pre-qualified for a loan
At Zillow Home Loans, we can pre-qualify you in as little as 5 minutes with no impact to your credit score.An equal housing lender. NMLS #10287.
Sell for more on Zillow
Get a free Zillow Showcase℠ listing and you could sell for .
$402,600
2% more+ $8,052
With Zillow Showcase(estimated)
$410,652