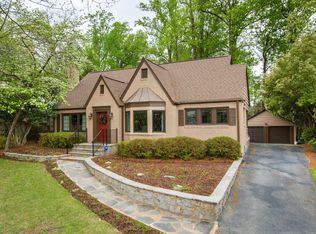Closed
$1,865,000
734 E Paces Ferry Rd NE, Atlanta, GA 30305
5beds
4,312sqft
Single Family Residence, Residential
Built in 2001
0.36 Acres Lot
$1,885,000 Zestimate®
$433/sqft
$7,945 Estimated rent
Home value
$1,885,000
$1.75M - $2.04M
$7,945/mo
Zestimate® history
Loading...
Owner options
Explore your selling options
What's special
This beautiful Builder owned home in Peachtree Park has been exquisitely planned and renovated with high end finishes and upgrades. Attention to detail starts at the front door. Everything from the lighting, trim, ceilings, stair railing, glass doorknobs and cabinetry has been meticulously selected to flow from room to room. An abundance of windows provides tons of natural light throughout. The gourmet kitchen features top of the line appliances, quartz counters, dishwasher drawers, wine fridge, walk-in pantry and pet station. Sliding doors in the family room lead to the screened porch with a wood burning fireplace for year round entertaining. The upstairs primary suite features a vaulted beamed ceiling, large Palladian window with magical nighttime views of Buckhead, two sizeable walk-in closets and a luxurious bath with heated floors and steam shower. Downstairs provides a media/rec room, bedroom, full bath and plenty of unfinished space for storage or future expansion. Located above the two-car garage is an expansive home office with multiple work stations, conference table and half bath stubbed for a shower. This is perfect flex space for a guest suite, gym, art or yoga studio, etc. On one of the most desirable streets in Peachtree Park, there is easy access to Path400, Buckhead Village, restaurants and entertainment. A must see.
Zillow last checked: 8 hours ago
Listing updated: May 26, 2023 at 11:53am
Listing Provided by:
SUE STANFORD,
Harry Norman Realtors
Bought with:
MICHAEL ELLMAN, 341793
Chapman Hall Realtors
Source: FMLS GA,MLS#: 7199178
Facts & features
Interior
Bedrooms & bathrooms
- Bedrooms: 5
- Bathrooms: 6
- Full bathrooms: 4
- 1/2 bathrooms: 2
Primary bedroom
- Features: Other
- Level: Other
Bedroom
- Features: Other
Primary bathroom
- Features: Double Vanity, Shower Only
Dining room
- Features: Separate Dining Room
Kitchen
- Features: Cabinets White, Eat-in Kitchen, Kitchen Island, Pantry Walk-In, Stone Counters, View to Family Room, Wine Rack
Heating
- Central, Forced Air, Natural Gas
Cooling
- Ceiling Fan(s), Central Air, Zoned
Appliances
- Included: Dishwasher, Disposal, Double Oven, Dryer, Gas Range, Gas Water Heater, Microwave, Range Hood, Refrigerator, Self Cleaning Oven, Washer
- Laundry: Laundry Room, Upper Level
Features
- Beamed Ceilings, Double Vanity, Entrance Foyer, High Ceilings 9 ft Upper, High Speed Internet, His and Hers Closets, Vaulted Ceiling(s), Walk-In Closet(s)
- Flooring: Hardwood
- Windows: Double Pane Windows, Insulated Windows
- Basement: Daylight,Finished,Finished Bath,Full
- Has fireplace: Yes
- Fireplace features: Factory Built, Family Room, Gas Starter, Glass Doors, Living Room, Outside
- Common walls with other units/homes: No Common Walls
Interior area
- Total structure area: 4,312
- Total interior livable area: 4,312 sqft
- Finished area above ground: 3,597
- Finished area below ground: 715
Property
Parking
- Total spaces: 2
- Parking features: Detached, Garage, Garage Door Opener, Kitchen Level
- Garage spaces: 2
Accessibility
- Accessibility features: None
Features
- Levels: Two
- Stories: 2
- Patio & porch: Covered, Rear Porch, Screened
- Exterior features: Other, No Dock
- Pool features: None
- Spa features: None
- Fencing: Back Yard,Fenced
- Has view: Yes
- View description: City
- Waterfront features: None
- Body of water: None
Lot
- Size: 0.36 Acres
- Features: Back Yard, Landscaped, Level
Details
- Additional structures: Carriage House
- Parcel number: 17 004600060202
- Other equipment: Irrigation Equipment
- Horse amenities: None
Construction
Type & style
- Home type: SingleFamily
- Architectural style: Traditional,Tudor
- Property subtype: Single Family Residence, Residential
Materials
- Brick 4 Sides, Stucco
- Foundation: Concrete Perimeter
- Roof: Composition
Condition
- Updated/Remodeled
- New construction: No
- Year built: 2001
Details
- Builder name: Phoenix Renovations Group
Utilities & green energy
- Electric: None
- Sewer: Public Sewer
- Water: Public
- Utilities for property: Cable Available, Electricity Available, Natural Gas Available, Phone Available, Sewer Available, Water Available
Green energy
- Energy efficient items: None
- Energy generation: None
Community & neighborhood
Security
- Security features: Fire Alarm, Security System Owned
Community
- Community features: Homeowners Assoc, Near Public Transport, Near Schools, Near Shopping, Near Trails/Greenway, Playground, Public Transportation, Street Lights
Location
- Region: Atlanta
- Subdivision: Peachtree Park
HOA & financial
HOA
- Has HOA: Yes
- HOA fee: $200 annually
Other
Other facts
- Ownership: Fee Simple
- Road surface type: Asphalt
Price history
| Date | Event | Price |
|---|---|---|
| 5/26/2023 | Sold | $1,865,000$433/sqft |
Source: | ||
| 4/28/2023 | Pending sale | $1,865,000$433/sqft |
Source: | ||
| 4/21/2023 | Listed for sale | $1,865,000$433/sqft |
Source: | ||
| 4/17/2023 | Contingent | $1,865,000$433/sqft |
Source: | ||
| 4/15/2023 | Pending sale | $1,865,000$433/sqft |
Source: | ||
Public tax history
| Year | Property taxes | Tax assessment |
|---|---|---|
| 2024 | $18,682 +49.7% | $731,880 +47.9% |
| 2023 | $12,477 +4.8% | $494,840 +43% |
| 2022 | $11,911 +1.3% | $346,000 -0.1% |
Find assessor info on the county website
Neighborhood: Peachtree Park
Nearby schools
GreatSchools rating
- 7/10Garden Hills Elementary SchoolGrades: PK-5Distance: 1.2 mi
- 6/10Sutton Middle SchoolGrades: 6-8Distance: 2.6 mi
- 8/10North Atlanta High SchoolGrades: 9-12Distance: 5 mi
Schools provided by the listing agent
- Elementary: Garden Hills
- Middle: Willis A. Sutton
- High: North Atlanta
Source: FMLS GA. This data may not be complete. We recommend contacting the local school district to confirm school assignments for this home.
Get a cash offer in 3 minutes
Find out how much your home could sell for in as little as 3 minutes with a no-obligation cash offer.
Estimated market value
$1,885,000
Get a cash offer in 3 minutes
Find out how much your home could sell for in as little as 3 minutes with a no-obligation cash offer.
Estimated market value
$1,885,000
