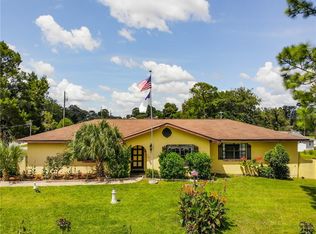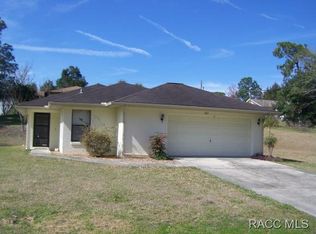Nice 2/2/2 Home With So Much Potential! New Garage Door Coming On Monday. New Luxury Vinyl Planking In Kitchen and Dining Room Area! Newer Carpeting And Many Rooms Freshly Painted! Exterior Of Home Has Been Refreshed With Paint!! This Home Won't Last Long... All It Needs Is You!
This property is off market, which means it's not currently listed for sale or rent on Zillow. This may be different from what's available on other websites or public sources.

