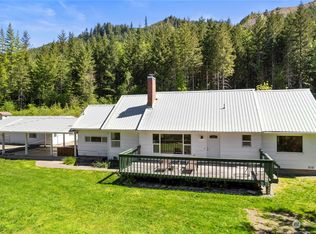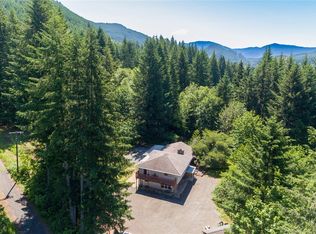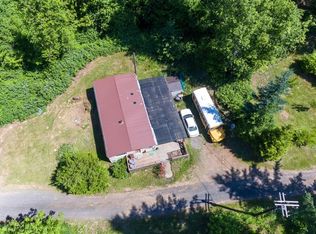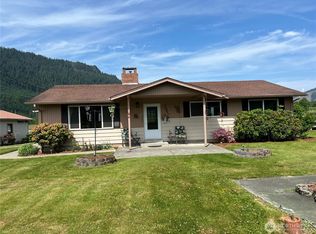Sold
Listed by:
Kyle Lee,
Real Broker LLC
Bought with: eXp Realty
Zestimate®
$335,000
734 Davis Lake Road, Morton, WA 98356
3beds
1,296sqft
Manufactured On Land
Built in 2018
1.17 Acres Lot
$335,000 Zestimate®
$258/sqft
$1,875 Estimated rent
Home value
$335,000
$318,000 - $352,000
$1,875/mo
Zestimate® history
Loading...
Owner options
Explore your selling options
What's special
Welcome to your woodland sanctuary! This 3-bed, 2-bath home on 1.17 acres offers 1,296 sq ft of cozy living space with partial mountain views, a spacious backyard deck, wood-burning fireplace, and open layout. Just minutes from the vibrant amenities of Morton, yet feeling secluded, the property features a large garden area, storage shed, and marketable timber. Whether you're seeking a peaceful retreat or a base for exploring Mount Rainier or White Pass, this home provides an authentic woodland haven. Don’t wait—schedule your visit today!
Zillow last checked: 8 hours ago
Listing updated: January 18, 2026 at 04:02am
Listed by:
Kyle Lee,
Real Broker LLC
Bought with:
Wesley Ollson, 201129111
eXp Realty
Source: NWMLS,MLS#: 2418588
Facts & features
Interior
Bedrooms & bathrooms
- Bedrooms: 3
- Bathrooms: 2
- Full bathrooms: 2
- Main level bathrooms: 2
- Main level bedrooms: 3
Primary bedroom
- Level: Main
Bedroom
- Level: Main
Bedroom
- Level: Main
Bathroom full
- Level: Main
Bathroom full
- Level: Main
Entry hall
- Level: Main
Kitchen with eating space
- Level: Main
Living room
- Level: Main
Heating
- Fireplace, Forced Air, Heat Pump, Electric, Wood
Cooling
- Forced Air, Heat Pump
Appliances
- Included: Refrigerator(s), Stove(s)/Range(s), Water Heater: Electric
Features
- Bath Off Primary, Walk-In Pantry
- Flooring: Vinyl Plank
- Windows: Double Pane/Storm Window
- Basement: None
- Number of fireplaces: 1
- Fireplace features: Wood Burning, Main Level: 1, Fireplace
Interior area
- Total structure area: 1,296
- Total interior livable area: 1,296 sqft
Property
Parking
- Parking features: Driveway, RV Parking
Features
- Levels: One
- Stories: 1
- Entry location: Main
- Patio & porch: Bath Off Primary, Double Pane/Storm Window, Fireplace, Walk-In Closet(s), Walk-In Pantry, Water Heater
- Has view: Yes
- View description: Territorial
Lot
- Size: 1.17 Acres
- Features: Paved, Cable TV, Deck, High Speed Internet, Outbuildings, Patio, RV Parking
- Topography: Level,Partial Slope
- Residential vegetation: Fruit Trees, Garden Space, Wooded
Details
- Parcel number: 030398009000
- Special conditions: Standard
Construction
Type & style
- Home type: MobileManufactured
- Property subtype: Manufactured On Land
Materials
- Wood Siding, Wood Products
- Foundation: Block
- Roof: Composition
Condition
- Good
- Year built: 2018
Details
- Builder model: Dream
Utilities & green energy
- Electric: Company: Lewis PUD
- Sewer: Septic Tank, Company: Septic
- Water: Public, Company: City of Morton
Community & neighborhood
Location
- Region: Morton
- Subdivision: Morton
Other
Other facts
- Body type: Double Wide
- Listing terms: Cash Out,Conventional,FHA,VA Loan
- Cumulative days on market: 301 days
Price history
| Date | Event | Price |
|---|---|---|
| 12/18/2025 | Sold | $335,000-4.3%$258/sqft |
Source: | ||
| 11/17/2025 | Pending sale | $350,000$270/sqft |
Source: | ||
| 8/8/2025 | Listed for sale | $350,000+775.1%$270/sqft |
Source: | ||
| 3/4/2021 | Listing removed | -- |
Source: Owner Report a problem | ||
| 7/27/2014 | Listing removed | $39,995$31/sqft |
Source: Owner Report a problem | ||
Public tax history
| Year | Property taxes | Tax assessment |
|---|---|---|
| 2024 | $2,267 +20.5% | $285,100 +1% |
| 2023 | $1,882 +33.6% | $282,400 +69.3% |
| 2021 | $1,409 -2.3% | $166,800 +14.1% |
Find assessor info on the county website
Neighborhood: 98356
Nearby schools
GreatSchools rating
- 5/10Morton Elementary SchoolGrades: PK-6Distance: 2.7 mi
- 4/10Morton Junior-Senior High SchoolGrades: 7-12Distance: 2 mi



