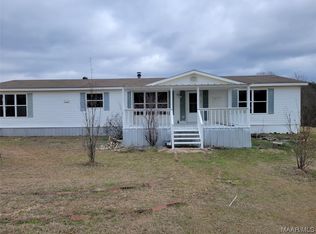Custom built, move-in ready home on a beautiful 5 acre piece of property! This 3 bedroom/3 bathroom home has over 3400 sqft under roof and has had only one owner; it's been beautifully maintained and has been kept up-to-date with routine renovations. Inside, the welcoming foyer opens on the left to the formal Dining Room that showcases a built in shelf with recessed lighting. Next up the galley style Kitchen sports custom cabinets, stainless steel appliances, tile floors, and a lovely Breakfast Nook that overlooks the pergola-covered patio. Through the Kitchen is the Laundry Room which features a space for a stand-up freezer or extra refrigerator. Just beyond the door is the very spacious Family Room that comes equipped with its own bar area and even a full bathroom. There's also an entrance to the outdoor space from this room. In the huge Great Room, the fireplace is the focal point and it is complimented by vaulted ceilings and built-in shelving. The two guest bedrooms have ample storage as does the fully updated hall bathroom. The Main Suite is over-sized and offers a private office and a large bathroom with a jetted tub, separate shower, and spacious closet. Outside, there's a 2-car carport, a screened porch, a pergola covering the patio area, and a large fenced deck that showcases a firepit and a kitchen area. Beyond the fence are two wired workshops (one 20x32 and another 18x38) and a 16x16 barn! This home is also equipped with its own power generator. Schedule an appointment to see this amazing, well-kept, well-thought-out country home!
This property is off market, which means it's not currently listed for sale or rent on Zillow. This may be different from what's available on other websites or public sources.

