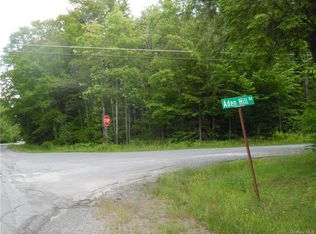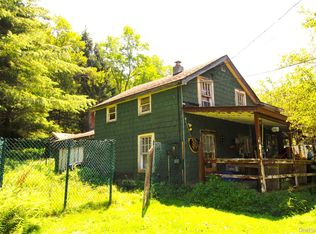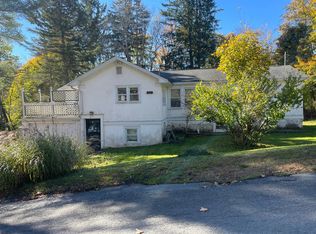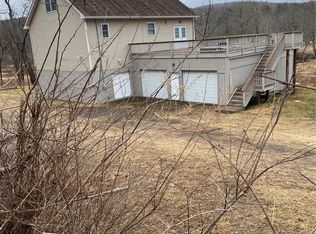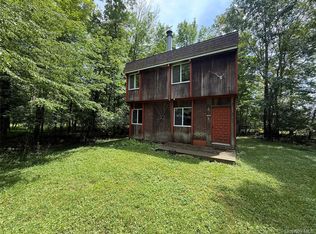PRICED TO MOVE! READY TO MOVE-IN...EVERYTHING BRAND NEW! Now is the right time to to buy and still enjoy the summer season! Desirable location close to Livingston Manor offering clean country living in this updated modern home. Perfect for full-time, weekend retreat or AirBnB! You must see to appreciate the details that have gone into this completely renovated showstopper! Every detail has been thoughtfully updated—from sleek new flooring and custom lighting to fresh paint that brings out the home’s modern charm. Perfect weekend retreat or full-time home in the country.
This gem features:
• Brand-new windows, roof, heating & cooling systems—including 4 new split units with 4-zone control
• Bright open-concept kitchen with central island is both beautiful and functional. Perfect for both cooking and gathering.
• Spa-like boutique bathrooms with standout design
• A spacious primary bedroom suite with walk-in closet and private en suite bath
• PLUS Additional bedroom/bonus room which can be used as the third bedroom
Set on nearly an acre of land beneath a canopy of mature trees, this home offers total privacy with year-round vacation vibes. Whether you’re sipping morning coffee on the deck or hosting under the stars, it’s a retreat you’ll never want to leave.
There is a clearing in the back yard, a perfect spot for veggie garden, pool, starlit fire-pit or whatever outdoor experience you dream of!
Adventure and charm are just around the corner—this property is minutes from world-famous trout streams, scenic hiking trails, camping spots, and the trendy town of Livingston Manor, known for its vibrant shops, restaurants, art scene, and craft breweries.
Additional perks include a brand-new well pump, fresh Black-top driveway, and easy access to Route 17 (Approx. 5 minutes drive).
Don’t miss your chance to own this stunning, move-in-ready home in the heart of the Catskills.
Pending
Price cut: $1.1K (11/18)
$229,900
734 Cooley Road, Parksville, NY 12768
2beds
1,056sqft
Single Family Residence, Residential
Built in 1987
0.96 Acres Lot
$-- Zestimate®
$218/sqft
$-- HOA
What's special
Brand-new windowsFresh black-top driveway
- 85 days |
- 316 |
- 22 |
Zillow last checked: 8 hours ago
Listing updated: December 29, 2025 at 11:01pm
Listing by:
Barbanti Group 845-292-2800,
Jean Dermer 845-796-8946
Source: OneKey® MLS,MLS#: 845564
Facts & features
Interior
Bedrooms & bathrooms
- Bedrooms: 2
- Bathrooms: 2
- Full bathrooms: 2
Heating
- Electric, Heat Pump
Cooling
- Ductless
Appliances
- Included: Electric Range, Microwave, Refrigerator
- Laundry: Electric Dryer Hookup, Washer Hookup
Features
- First Floor Bedroom, First Floor Full Bath, Kitchen Island, Open Floorplan, Open Kitchen, Recessed Lighting
- Flooring: Tile, Vinyl
- Attic: None
- Has fireplace: No
Interior area
- Total structure area: 1,056
- Total interior livable area: 1,056 sqft
Property
Lot
- Size: 0.96 Acres
Details
- Parcel number: 368900200001028015
- Special conditions: None
Construction
Type & style
- Home type: SingleFamily
- Architectural style: Ranch
- Property subtype: Single Family Residence, Residential
Materials
- Vinyl Siding
Condition
- Updated/Remodeled
- Year built: 1987
Utilities & green energy
- Sewer: Septic Tank
- Utilities for property: Cable Available, Electricity Connected, Trash Collection Private, Water Connected
Community & HOA
HOA
- Has HOA: No
Location
- Region: Parksville
Financial & listing details
- Price per square foot: $218/sqft
- Tax assessed value: $64,500
- Annual tax amount: $3,705
- Date on market: 4/9/2025
- Cumulative days on market: 258 days
- Listing agreement: Exclusive Right To Sell
- Electric utility on property: Yes
- Body type: Double Wide
Estimated market value
Not available
Estimated sales range
Not available
Not available
Price history
Price history
| Date | Event | Price |
|---|---|---|
| 12/29/2025 | Pending sale | $229,900$218/sqft |
Source: | ||
| 11/18/2025 | Price change | $229,900-0.5%$218/sqft |
Source: | ||
| 11/18/2025 | Price change | $230,999+15.6%$219/sqft |
Source: Owner Report a problem | ||
| 9/10/2025 | Price change | $199,900-12.7%$189/sqft |
Source: | ||
| 7/31/2025 | Price change | $229,000-8%$217/sqft |
Source: | ||
Public tax history
Public tax history
| Year | Property taxes | Tax assessment |
|---|---|---|
| 2024 | -- | $64,500 |
| 2023 | -- | $64,500 |
| 2022 | -- | $64,500 |
Find assessor info on the county website
BuyAbility℠ payment
Estimated monthly payment
Boost your down payment with 6% savings match
Earn up to a 6% match & get a competitive APY with a *. Zillow has partnered with to help get you home faster.
Learn more*Terms apply. Match provided by Foyer. Account offered by Pacific West Bank, Member FDIC.Climate risks
Neighborhood: 12768
Nearby schools
GreatSchools rating
- 3/10Liberty Middle SchoolGrades: 5-8Distance: 5.3 mi
- 3/10Liberty Middle High SchoolGrades: 9-12Distance: 5.3 mi
- 4/10Liberty Elementary SchoolGrades: PK-4Distance: 5.3 mi
Schools provided by the listing agent
- Elementary: Liberty Elementary School
- Middle: Liberty Middle School
- High: Liberty High School
Source: OneKey® MLS. This data may not be complete. We recommend contacting the local school district to confirm school assignments for this home.
- Loading
