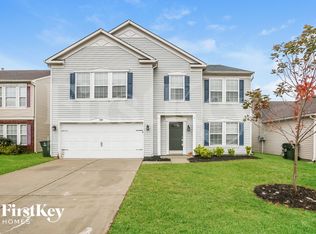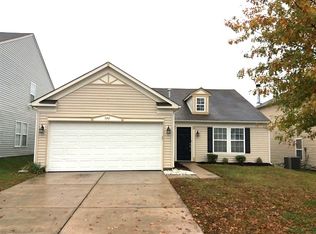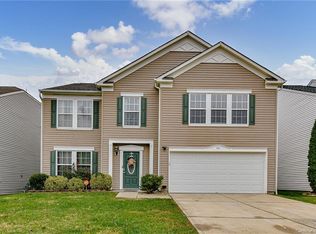This immaculately presented home is set among manicured grounds within the charming community of Brandon Ridge. As a resident you will have access to lifestyle amenities such as a picnic shelter, playground, and recreation area. The spacious floor plan comprises of 4 bedrooms, the master with an en-suite bath including a separate shower and soaking tub, an eat-in kitchen with a sizable pantry and detached formal dining room, 2.5 bathrooms, a private first floor office, and an open-plan living area where you and your family will enjoy cozying up to the gas log fireplace. The generously proportioned interior flows effortlessly to the extended patio from which you can enjoy your private, fenced in backyard. With its warm sense of community, and convenient location in desirable Concord, this house is the ideal place to call home.
This property is off market, which means it's not currently listed for sale or rent on Zillow. This may be different from what's available on other websites or public sources.


