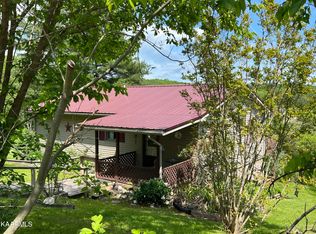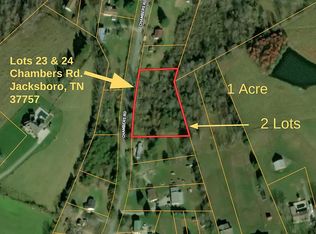Refurbished home on almost 1 acre in country setting with beautiful views but easy access to Jacksboro and I75 Exit. Large deck at front of home, open floor plan with living room , combo dining and eat in kitchen, separate den with wood burning fireplace, large master with en-suite master bathroom with soaking tub, walk in shower, dual vanities and walk in closet, 2 additional guest bedrooms and guest bathrooms, built ins in hallway between bedrooms. Home qualifies for 100-% financing with VA or THDA loan, 96.5% financing with FHA loan and also possible seller financing available.
This property is off market, which means it's not currently listed for sale or rent on Zillow. This may be different from what's available on other websites or public sources.

