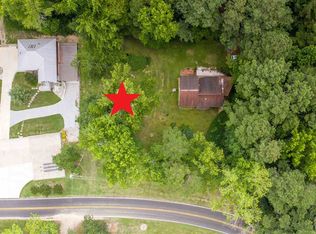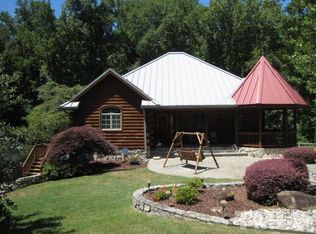Sold for $455,000
$455,000
734 Cedar Cove Rd, Henderson, NC 27537
2beds
1,380sqft
SingleFamily
Built in 1979
10,018 Square Feet Lot
$455,800 Zestimate®
$330/sqft
$985 Estimated rent
Home value
$455,800
Estimated sales range
Not available
$985/mo
Zestimate® history
Loading...
Owner options
Explore your selling options
What's special
Kerr Lake water front cedar siding A Frame home w/an unfinished walk-out basement that could be finished into a rec/game room. Screen porch & large deck overlook the spacious yard. Grand living room has a stone fireplace w/gas logs & vaulted ceiling. Formal dining room. Main floor master suite has a large WI-closet & full bath. Walk down the nature path to some gorgeous views of the lake! Buoy permit in place, build your own private dock! Own your slice of Kerr Lake heaven!
Facts & features
Interior
Bedrooms & bathrooms
- Bedrooms: 2
- Bathrooms: 2
- Full bathrooms: 2
Heating
- Forced air, Electric, Gas
Cooling
- Central
Appliances
- Included: Dishwasher, Dryer, Range / Oven, Refrigerator, Washer
Features
- Smoke Alarm, Walk in Closet, 10Ft+ Ceiling
- Flooring: Carpet, Linoleum / Vinyl
- Basement: None
- Has fireplace: Yes
Interior area
- Total interior livable area: 1,380 sqft
Property
Lot
- Size: 10,018 sqft
Details
- Parcel number: 0593A01004
Construction
Type & style
- Home type: SingleFamily
Condition
- Year built: 1979
Community & neighborhood
Location
- Region: Henderson
Other
Other facts
- A/C: Central Air
- Equipment/Appliances: Dishwasher, Electric Range, Refrigerator, Washer, Dryer
- Exterior Features: Deck, Screen Porch
- Fireplace Description: Gas Logs
- Flooring: Carpet, Vinyl Floor
- Fuel Heat: Electric Fuel, Gas LP
- Heating: Forced Air
- Parking: DW/Gravel, DW/Earth
- Water Heater: Electric WH
- Water/Sewer: Septic Tank, Well
- Lot Description: Landscaped, Road Frontage, Partially Cleared
- Bedrooms 1st Floor: Yes
- Roof: Shingle
- Master Bedroom 1st Floor: Yes
- Basement Description: Unfinished Bsmt
- Design: 1.5 Story
- Other Rooms: 1st Floor Master Bedroom, Bonus Unfinished
- Basement: Yes
- Fireplace: 1
- Style: A-Frame
- Exterior Finish: Cedar
- Washer Dryer Location: Basement
- Interior Features: Smoke Alarm, Walk in Closet, 10Ft+ Ceiling
- Acres: 1-2.9 Acres
- Waterfrnt Characteristics: Water Front, Buoy Installed
- Subdivision: Meekins Marina
- Special Conditions: No Special Conditions
- Sale/Rent: For Sale
- Ownership Type: Other (SFH incl)
- Construction Type: Site Built
- Listing Type: Exclusive Right
- Ownership type: Other (SFH incl)
Price history
| Date | Event | Price |
|---|---|---|
| 7/19/2024 | Sold | $455,000+51.7%$330/sqft |
Source: Public Record Report a problem | ||
| 4/27/2021 | Listing removed | -- |
Source: | ||
| 3/25/2021 | Pending sale | $300,000$217/sqft |
Source: | ||
| 1/29/2021 | Price change | $300,000-14%$217/sqft |
Source: | ||
| 11/3/2020 | Price change | $349,000-12.5%$253/sqft |
Source: C-21 Hancock Properties #2328909 Report a problem | ||
Public tax history
| Year | Property taxes | Tax assessment |
|---|---|---|
| 2025 | $2,911 +8% | $344,421 |
| 2024 | $2,696 +28% | $344,421 +69.8% |
| 2023 | $2,106 | $202,873 |
Find assessor info on the county website
Neighborhood: 27537
Nearby schools
GreatSchools rating
- 4/10E O Young Jr Elementary SchoolGrades: PK-5Distance: 2.7 mi
- 3/10Vance County Middle SchoolGrades: 6-8Distance: 6.3 mi
- 1/10Northern Vance High SchoolGrades: 9-12Distance: 9.5 mi
Schools provided by the listing agent
- Elementary: Vance - E O Young Jr
- Middle: Vance - Vance County
- High: Vance - Vance County
Source: The MLS. This data may not be complete. We recommend contacting the local school district to confirm school assignments for this home.

Get pre-qualified for a loan
At Zillow Home Loans, we can pre-qualify you in as little as 5 minutes with no impact to your credit score.An equal housing lender. NMLS #10287.

