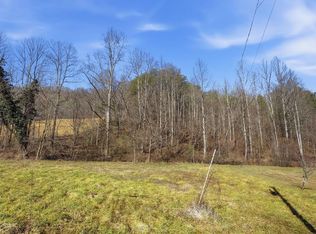Sold for $30,000
$30,000
734 Bryson Branch Rd, Franklin, NC 28734
--beds
--baths
--sqft
Unknown
Built in ----
-- sqft lot
$-- Zestimate®
$--/sqft
$1,923 Estimated rent
Home value
Not available
Estimated sales range
Not available
$1,923/mo
Zestimate® history
Loading...
Owner options
Explore your selling options
What's special
734 Bryson Branch Rd, Franklin, NC 28734. This home last sold for $30,000 in July 2024.
The Rent Zestimate for this home is $1,923/mo.
Price history
| Date | Event | Price |
|---|---|---|
| 1/1/2026 | Listing removed | $459,000 |
Source: Carolina Smokies MLS #26040675 Report a problem | ||
| 10/21/2025 | Price change | $459,000-8% |
Source: Carolina Smokies MLS #26040675 Report a problem | ||
| 8/9/2025 | Price change | $499,000-5.7% |
Source: Carolina Smokies MLS #26040675 Report a problem | ||
| 4/23/2025 | Listed for sale | $529,000+1663.3% |
Source: Carolina Smokies MLS #26040675 Report a problem | ||
| 7/10/2024 | Sold | $30,000-77.3% |
Source: Public Record Report a problem | ||
Public tax history
| Year | Property taxes | Tax assessment |
|---|---|---|
| 2025 | $488 | $153,590 |
| 2024 | $488 | $153,590 |
| 2023 | $488 +24.5% | $153,590 +84.7% |
Find assessor info on the county website
Neighborhood: 28734
Nearby schools
GreatSchools rating
- 2/10Mountain View Intermediate SchoolGrades: 5-6Distance: 2.6 mi
- 6/10Macon Middle SchoolGrades: 7-8Distance: 2.4 mi
- 6/10Macon Early College High SchoolGrades: 9-12Distance: 3.6 mi
