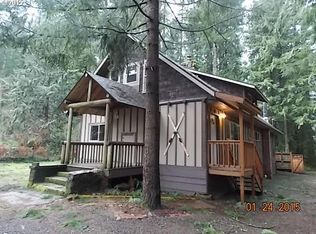Fantastic turn key ready home built in 2019 sits on a 1/3 acre parcel! The sound of the Zigzag River adds to this already serene setting. RTC zoning (Rural,Tourist,Commercial) opens up many possibilities for use! This property is in a prime spot only 15 minutes to Mt. Hood recreational activities and 20 minutes to Sandy for shopping convenience! 10x20 Hickory Shed. All appliances included.
This property is off market, which means it's not currently listed for sale or rent on Zillow. This may be different from what's available on other websites or public sources.
