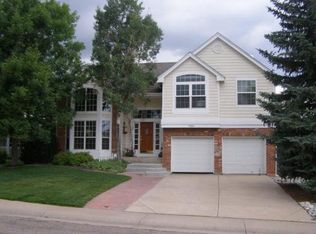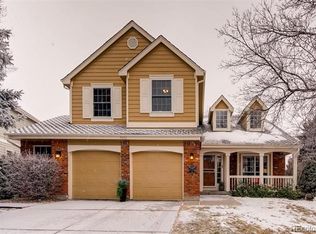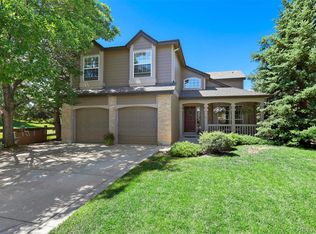Sold for $745,000
$745,000
7339 Shoreham Place, Castle Pines, CO 80108
5beds
3,030sqft
Single Family Residence
Built in 1989
8,712 Square Feet Lot
$734,600 Zestimate®
$246/sqft
$4,032 Estimated rent
Home value
$734,600
$698,000 - $771,000
$4,032/mo
Zestimate® history
Loading...
Owner options
Explore your selling options
What's special
Welcome to your dream Castle Pines North home—an impeccably maintained 2story retreat nestled in a peaceful cul-de-sac, just steps to the greenbelt and trails. Poised on a large lot, set amongst towering trees, this home offers the perfect blend of tranquility & upscale living. The stamped walkway leads to a charming front porch that greets you into a cathedral vaulted foyer and an open-concept layout, designed for beautiful effortless living.The spacious main floor features an elegant living room & a gracious formal dining area, while the cheerful kitchen shines with Corian counters, stainless appliances, an eating nook & breakfast bar. The adjoining family room, centered around a cozy gas fireplace, provides the ideal space for relaxing & entertaining. This home has been lovingly upgraded throughout the years, featuring designer lighting, gleaming wood flooring that flows through both the main & upper levels, updates to windows, baths, insulation, a high-efficiency furnace, a main-floor laundry hookup, attic fan & garage storage. Upstairs you will find 4 beds and hard surface flooring throughout. The huge vaulted primary suite is a true retreat, offering a remodeled en-suite bath w/dual sinks, glass shower, soaking tub, and a cedar-floored walk-in closet. The finished basement is ideal for rec area/teen suite/home theater, w/3/4 bath & utility space. Step outside to a large beautiful backyard surrounded by trees-designed for relaxation & entertaining. Enjoy morning coffee while listening to the symphony of birds, or host bbq’s on flagstone patio. For quiet evenings, unwind under the stars in your newer hot tub w/gazebo. Community amenities include nearby parks,trails,pool & tennis—fostering a strong sense of community connection. Highly sought after Douglas County Schools. Easy access to Oldtown Castle Rock’s charming shops & restaurants, the Outlet Mall,Golf,Whole Foods,I-25, C-470 & DTC. This isn’t just a house, but a lifestyle—romantic, private, and convenient.
Zillow last checked: 8 hours ago
Listing updated: January 16, 2025 at 01:19pm
Listed by:
Jennifer Singer 303-548-1090 JSINGER123@AOL.COM,
RE/MAX Professionals
Bought with:
Sarah Hyatt, 100093550
Keller Williams Real Estate LLC
Source: REcolorado,MLS#: 5790497
Facts & features
Interior
Bedrooms & bathrooms
- Bedrooms: 5
- Bathrooms: 4
- Full bathrooms: 1
- 3/4 bathrooms: 2
- 1/2 bathrooms: 1
- Main level bathrooms: 1
Primary bedroom
- Level: Upper
Bedroom
- Level: Upper
Bedroom
- Level: Upper
Bedroom
- Level: Upper
Bedroom
- Description: Non Conforming
- Level: Basement
Primary bathroom
- Description: 5 Piece Bath. Cedar Floor Walk- In
- Level: Upper
Bathroom
- Level: Main
Bathroom
- Level: Upper
Bathroom
- Level: Basement
Dining room
- Level: Main
Family room
- Level: Main
Kitchen
- Level: Main
Laundry
- Description: Hookups Available Basement And Main Floor
- Level: Main
Laundry
- Description: Basement
- Level: Basement
Living room
- Level: Main
Heating
- Forced Air, Natural Gas
Cooling
- Attic Fan, Central Air
Appliances
- Included: Dishwasher, Disposal, Dryer, Gas Water Heater, Humidifier, Microwave, Oven, Range, Refrigerator, Washer
- Laundry: In Unit, Laundry Closet
Features
- Ceiling Fan(s), Eat-in Kitchen, Five Piece Bath, Granite Counters, High Ceilings, Open Floorplan, Pantry, Primary Suite, Smoke Free, Solid Surface Counters, Vaulted Ceiling(s), Walk-In Closet(s)
- Flooring: Carpet, Tile, Wood
- Windows: Double Pane Windows, Window Coverings, Window Treatments
- Basement: Bath/Stubbed,Finished,Partial
- Number of fireplaces: 1
- Fireplace features: Family Room, Gas Log
- Common walls with other units/homes: No Common Walls
Interior area
- Total structure area: 3,030
- Total interior livable area: 3,030 sqft
- Finished area above ground: 2,050
- Finished area below ground: 930
Property
Parking
- Total spaces: 2
- Parking features: Garage - Attached
- Attached garage spaces: 2
Features
- Levels: Two
- Stories: 2
- Entry location: Ground
- Patio & porch: Front Porch, Patio
- Exterior features: Gas Valve, Private Yard
- Has spa: Yes
- Spa features: Spa/Hot Tub, Heated
- Fencing: Full
Lot
- Size: 8,712 sqft
- Features: Cul-De-Sac, Landscaped, Level, Many Trees
Details
- Parcel number: R0336540
- Special conditions: Standard
Construction
Type & style
- Home type: SingleFamily
- Architectural style: Traditional
- Property subtype: Single Family Residence
Materials
- Brick, Frame
- Foundation: Slab
- Roof: Composition
Condition
- Updated/Remodeled
- Year built: 1989
Utilities & green energy
- Electric: 110V, 220 Volts
- Sewer: Public Sewer
- Water: Public
- Utilities for property: Cable Available, Electricity Connected, Internet Access (Wired), Natural Gas Available, Natural Gas Connected, Phone Available
Community & neighborhood
Security
- Security features: Carbon Monoxide Detector(s), Smoke Detector(s), Video Doorbell
Location
- Region: Castle Pines
- Subdivision: Castle Pines North
HOA & financial
HOA
- Has HOA: Yes
- HOA fee: $100 monthly
- Amenities included: Clubhouse, Playground, Pool, Tennis Court(s), Trail(s)
- Services included: Maintenance Grounds, Recycling, Snow Removal, Trash
- Association name: Castle Pines HOA 1
- Association phone: 303-980-0700
Other
Other facts
- Listing terms: Cash,Conventional,FHA,VA Loan
- Ownership: Individual
- Road surface type: Paved
Price history
| Date | Event | Price |
|---|---|---|
| 1/16/2025 | Sold | $745,000$246/sqft |
Source: | ||
| 12/25/2024 | Pending sale | $745,000$246/sqft |
Source: | ||
| 12/12/2024 | Listed for sale | $745,000+75.3%$246/sqft |
Source: | ||
| 3/24/2021 | Listing removed | -- |
Source: Owner Report a problem | ||
| 11/8/2019 | Listing removed | $2,800$1/sqft |
Source: Owner Report a problem | ||
Public tax history
| Year | Property taxes | Tax assessment |
|---|---|---|
| 2025 | $4,637 -0.9% | $44,740 -11.5% |
| 2024 | $4,681 +37.2% | $50,540 -1% |
| 2023 | $3,411 -3.8% | $51,030 +44.3% |
Find assessor info on the county website
Neighborhood: 80108
Nearby schools
GreatSchools rating
- 6/10Buffalo Ridge Elementary SchoolGrades: PK-5Distance: 0.3 mi
- 8/10Rocky Heights Middle SchoolGrades: 6-8Distance: 3.5 mi
- 9/10Rock Canyon High SchoolGrades: 9-12Distance: 3.8 mi
Schools provided by the listing agent
- Elementary: Buffalo Ridge
- Middle: Rocky Heights
- High: Rock Canyon
- District: Douglas RE-1
Source: REcolorado. This data may not be complete. We recommend contacting the local school district to confirm school assignments for this home.
Get a cash offer in 3 minutes
Find out how much your home could sell for in as little as 3 minutes with a no-obligation cash offer.
Estimated market value
$734,600


