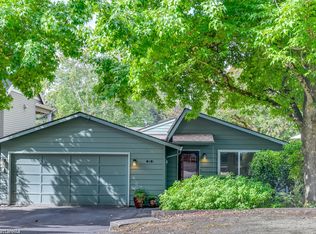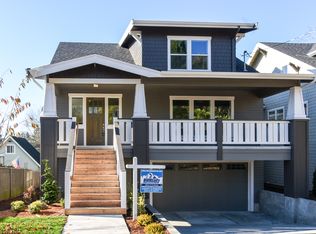Sold
$1,199,000
7339 SW 54th Ave, Portland, OR 97219
4beds
3,721sqft
Residential, Single Family Residence
Built in 2017
6,098.4 Square Feet Lot
$-- Zestimate®
$322/sqft
$5,418 Estimated rent
Home value
Not available
Estimated sales range
Not available
$5,418/mo
Zestimate® history
Loading...
Owner options
Explore your selling options
What's special
Located in the heart of Maplewood, just a stone's throw to April Hill Park and Maplewood Coffee & Tea, this fabulous arts & crafts-inspired home was built by Dreambuilder Custom Homes, a renowned Street of Dreams builder known for high-quality construction and functional design innovation. This home offers it all in a beautiful package that's a rare find for close-in SW Portland. The main floor offers a formal entry, a spacious office, and a great room floorplan ideal for entertaining friends and loved ones. The living room includes a tile-surround gas fireplace flanked by built-ins and pillars that elegantly frame the dining room, seamlessly connecting the two areas.The gourmet kitchen is a chef’s dream, featuring abundant cabinets, quartz counters, a spacious island, a pantry, and high-end stainless steel appliances, including a 6-burner JennAir gas range. Step out onto the main-level deck for effortless indoor-outdoor entertaining.The vaulted upper-level primary suite offers a walk-in closet and a spa-like en suite bathroom. Enjoy the quartz-topped double vanity, tiled walk-in shower, and separate soaking tub, creating a personal sanctuary. Two good-sized additional bedrooms on the upper level share a hallway bathroom, and a convenient upper-level laundry room adds to the home’s functionality.The finished lower level features a rumpus room with a sliding door to a covered patio, providing additional space for relaxation or play. The level also has a fourth bedroom and a third full bathroom, perfect for hosting guests. Take advantage of the massive, flat, west-facing, fully fenced backyard, ideal for Fido or next Summer's vegetable garden—don't miss out on this charming and rare gem! [Home Energy Score = 5. HES Report at https://rpt.greenbuildingregistry.com/hes/OR10231112]
Zillow last checked: 8 hours ago
Listing updated: September 04, 2024 at 05:20am
Listed by:
Breylan Deal-Eriksen 503-953-0253,
Deal & Company Real Estate
Bought with:
Korrie Hicks, 201224713
KOR Realty
Source: RMLS (OR),MLS#: 24347773
Facts & features
Interior
Bedrooms & bathrooms
- Bedrooms: 4
- Bathrooms: 4
- Full bathrooms: 3
- Partial bathrooms: 1
- Main level bathrooms: 1
Primary bedroom
- Features: Double Sinks, Quartz, Soaking Tub, Suite, Tile Floor, Vaulted Ceiling, Walkin Closet, Walkin Shower, Wallto Wall Carpet
- Level: Upper
- Area: 224
- Dimensions: 16 x 14
Bedroom 2
- Features: Closet, Wallto Wall Carpet
- Level: Upper
- Area: 143
- Dimensions: 13 x 11
Bedroom 3
- Features: Closet, Wallto Wall Carpet
- Level: Upper
- Area: 144
- Dimensions: 12 x 12
Bedroom 4
- Features: Double Closet, Wallto Wall Carpet
- Level: Lower
- Area: 240
- Dimensions: 16 x 15
Dining room
- Features: Engineered Hardwood
- Level: Main
- Area: 209
- Dimensions: 19 x 11
Family room
- Features: Bathroom, Patio, Sliding Doors, Closet, Wallto Wall Carpet
- Level: Lower
- Area: 210
- Dimensions: 15 x 14
Kitchen
- Features: Deck, Eat Bar, Eating Area, Exterior Entry, Island, Pantry, Engineered Hardwood, Quartz
- Level: Main
- Area: 224
- Width: 14
Living room
- Features: Builtin Features, Fireplace, Great Room, Engineered Hardwood
- Level: Main
- Area: 270
- Dimensions: 18 x 15
Heating
- Forced Air 95 Plus, Fireplace(s)
Cooling
- Central Air
Appliances
- Included: Dishwasher, Disposal, Free-Standing Gas Range, Free-Standing Range, Free-Standing Refrigerator, Gas Appliances, Plumbed For Ice Maker, Range Hood, Stainless Steel Appliance(s), Gas Water Heater, Tankless Water Heater
- Laundry: Laundry Room
Features
- High Ceilings, Plumbed For Central Vacuum, Quartz, Soaking Tub, Vaulted Ceiling(s), Double Closet, Closet, Bathroom, Eat Bar, Eat-in Kitchen, Kitchen Island, Pantry, Built-in Features, Great Room, Double Vanity, Suite, Walk-In Closet(s), Walkin Shower, Tile
- Flooring: Engineered Hardwood, Tile, Wall to Wall Carpet, Vinyl
- Doors: French Doors, Sliding Doors
- Windows: Double Pane Windows, Vinyl Frames
- Basement: Daylight,Finished,Partial
- Number of fireplaces: 1
- Fireplace features: Gas
Interior area
- Total structure area: 3,721
- Total interior livable area: 3,721 sqft
Property
Parking
- Total spaces: 2
- Parking features: Driveway, Off Street, Garage Door Opener, Attached
- Attached garage spaces: 2
- Has uncovered spaces: Yes
Features
- Stories: 3
- Patio & porch: Covered Deck, Covered Patio, Deck, Porch, Patio
- Exterior features: Yard, Exterior Entry
- Fencing: Fenced
- Has view: Yes
- View description: Territorial
Lot
- Size: 6,098 sqft
- Dimensions: 50' x 121'
- Features: Gentle Sloping, Sprinkler, SqFt 5000 to 6999
Details
- Parcel number: R199142
Construction
Type & style
- Home type: SingleFamily
- Architectural style: Craftsman
- Property subtype: Residential, Single Family Residence
Materials
- Cement Siding, Shingle Siding
- Foundation: Concrete Perimeter, Slab
- Roof: Composition
Condition
- Resale
- New construction: No
- Year built: 2017
Utilities & green energy
- Gas: Gas
- Sewer: Public Sewer
- Water: Public
Community & neighborhood
Security
- Security features: Security System Owned
Location
- Region: Portland
- Subdivision: Maplewood
Other
Other facts
- Listing terms: Cash,Conventional,VA Loan
- Road surface type: Paved
Price history
| Date | Event | Price |
|---|---|---|
| 9/4/2024 | Sold | $1,199,000$322/sqft |
Source: | ||
| 7/31/2024 | Pending sale | $1,199,000$322/sqft |
Source: | ||
| 7/27/2024 | Listed for sale | $1,199,000$322/sqft |
Source: | ||
| 7/26/2024 | Pending sale | $1,199,000$322/sqft |
Source: | ||
| 7/25/2024 | Listed for sale | $1,199,000+49.9%$322/sqft |
Source: | ||
Public tax history
| Year | Property taxes | Tax assessment |
|---|---|---|
| 2017 | $8,967 +190.5% | $134,970 +3% |
| 2016 | $3,086 | $131,040 +3% |
| 2015 | $3,086 | $127,230 |
Find assessor info on the county website
Neighborhood: Maplewood
Nearby schools
GreatSchools rating
- 10/10Maplewood Elementary SchoolGrades: K-5Distance: 0.2 mi
- 8/10Jackson Middle SchoolGrades: 6-8Distance: 1.8 mi
- 8/10Ida B. Wells-Barnett High SchoolGrades: 9-12Distance: 2.1 mi
Schools provided by the listing agent
- Elementary: Maplewood
- Middle: Jackson
- High: Ida B Wells
Source: RMLS (OR). This data may not be complete. We recommend contacting the local school district to confirm school assignments for this home.

Get pre-qualified for a loan
At Zillow Home Loans, we can pre-qualify you in as little as 5 minutes with no impact to your credit score.An equal housing lender. NMLS #10287.

