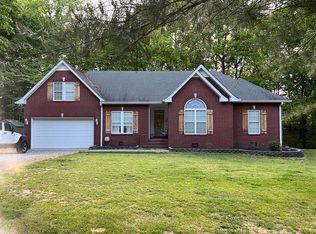Closed
$570,000
7339 Chowning Rd Lot 17, Springfield, TN 37172
3beds
2,411sqft
Single Family Residence, Residential
Built in 2000
2.86 Acres Lot
$591,200 Zestimate®
$236/sqft
$2,447 Estimated rent
Home value
$591,200
$556,000 - $627,000
$2,447/mo
Zestimate® history
Loading...
Owner options
Explore your selling options
What's special
Custom built for builders personal home with a lot of upgrades, Custom cabinets, granite and butcher block counter tops, walk in pantry, eat in area and hardwood floors in the kitchen, Separate dining room with hardwood floors and French doors, Large living room that boasts 14ft ceiling, crown molding and FP, Large Primary Bedroom with spacious full bath, Bonus room over garage with 9X7 closet and a half bath, Walk in attic with flooring for plenty of storage, 16X15 covered deck to entertain on and 12X10 area on deck uncovered, Encapsulated crawl space that you can walk in, Beautiful 2.86 Acres!!! Go see it and fall in love
Zillow last checked: 8 hours ago
Listing updated: August 23, 2023 at 08:05am
Listing Provided by:
Brandon Webster 615-218-0562,
EXIT Prime Realty
Bought with:
Eli Woodie, 349258
RE/MAX Exceptional Properties
Source: RealTracs MLS as distributed by MLS GRID,MLS#: 2548700
Facts & features
Interior
Bedrooms & bathrooms
- Bedrooms: 3
- Bathrooms: 3
- Full bathrooms: 2
- 1/2 bathrooms: 1
- Main level bedrooms: 3
Bedroom 1
- Features: Full Bath
- Level: Full Bath
- Area: 240 Square Feet
- Dimensions: 16x15
Bedroom 2
- Area: 143 Square Feet
- Dimensions: 13x11
Bedroom 3
- Area: 169 Square Feet
- Dimensions: 13x13
Bonus room
- Features: Over Garage
- Level: Over Garage
- Area: 325 Square Feet
- Dimensions: 25x13
Dining room
- Features: Separate
- Level: Separate
- Area: 144 Square Feet
- Dimensions: 12x12
Kitchen
- Features: Eat-in Kitchen
- Level: Eat-in Kitchen
- Area: 312 Square Feet
- Dimensions: 26x12
Living room
- Area: 304 Square Feet
- Dimensions: 19x16
Heating
- Central
Cooling
- Central Air
Appliances
- Included: Dishwasher, Microwave, Electric Oven, Electric Range
- Laundry: Utility Connection
Features
- Ceiling Fan(s), Extra Closets, Storage, Entrance Foyer
- Flooring: Wood, Tile
- Basement: Crawl Space
- Number of fireplaces: 1
- Fireplace features: Gas, Living Room
Interior area
- Total structure area: 2,411
- Total interior livable area: 2,411 sqft
- Finished area above ground: 2,411
Property
Parking
- Total spaces: 6
- Parking features: Garage Faces Front, Driveway
- Attached garage spaces: 2
- Uncovered spaces: 4
Features
- Levels: Two
- Stories: 2
- Patio & porch: Deck, Covered, Porch
Lot
- Size: 2.86 Acres
- Features: Wooded
Details
- Parcel number: 083 13200 000
- Special conditions: Standard
Construction
Type & style
- Home type: SingleFamily
- Property subtype: Single Family Residence, Residential
Materials
- Brick
- Roof: Shingle
Condition
- New construction: No
- Year built: 2000
Utilities & green energy
- Sewer: Septic Tank
- Water: Public
- Utilities for property: Water Available
Community & neighborhood
Location
- Region: Springfield
- Subdivision: John Cook Sub
Price history
| Date | Event | Price |
|---|---|---|
| 8/21/2023 | Sold | $570,000+0.9%$236/sqft |
Source: | ||
| 7/22/2023 | Contingent | $565,000$234/sqft |
Source: | ||
| 7/14/2023 | Price change | $565,000-3.4%$234/sqft |
Source: | ||
| 6/28/2023 | Listed for sale | $585,000$243/sqft |
Source: | ||
Public tax history
Tax history is unavailable.
Neighborhood: 37172
Nearby schools
GreatSchools rating
- 6/10East Robertson Elementary SchoolGrades: PK-5Distance: 6 mi
- 4/10East Robertson High SchoolGrades: 6-12Distance: 3.3 mi
Schools provided by the listing agent
- Elementary: East Robertson Elementary
- Middle: East Robertson High School
- High: East Robertson High School
Source: RealTracs MLS as distributed by MLS GRID. This data may not be complete. We recommend contacting the local school district to confirm school assignments for this home.
Get a cash offer in 3 minutes
Find out how much your home could sell for in as little as 3 minutes with a no-obligation cash offer.
Estimated market value
$591,200
