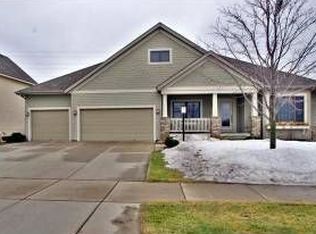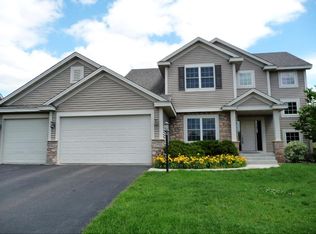Closed
$601,500
7339 73rd St S, Cottage Grove, MN 55016
5beds
4,098sqft
Single Family Residence
Built in 2003
0.25 Acres Lot
$595,700 Zestimate®
$147/sqft
$3,586 Estimated rent
Home value
$595,700
$548,000 - $643,000
$3,586/mo
Zestimate® history
Loading...
Owner options
Explore your selling options
What's special
Welcome to this wonderful two story home in the Hidden Valley neighborhood. Step into this light and spacious main floor with a great floor plan that has an open layout from the kitchen to the living room. A flex room off the front door is great for a home office, formal dining room, reading room, or more!
Upstairs you'll find four bedrooms including a spacious primary suite complete with a full bath with sinks and walk in closet. Laundry is also upstairs for your convenience.
Downstairs is filled with all the cozy features you want! Wet bar with dishwasher, refrigerator, and microwave, 3/4 tiled bathroom with attached sauna, fireplace with built-in cabinets and open shelving, a 5th bedroom, and plenty of storage!
Outside is a great deck with south facing views over your backyard and to a small community pond. The pond is perfect for a winter skating rink!
Zillow last checked: 8 hours ago
Listing updated: May 09, 2025 at 10:38am
Listed by:
Matthew D Wandzel 612-240-9403,
Edina Realty, Inc.
Bought with:
Mao Lor
Keller Williams Integrity Realty
Source: NorthstarMLS as distributed by MLS GRID,MLS#: 6640670
Facts & features
Interior
Bedrooms & bathrooms
- Bedrooms: 5
- Bathrooms: 4
- Full bathrooms: 2
- 3/4 bathrooms: 1
- 1/2 bathrooms: 1
Bedroom 1
- Level: Upper
- Area: 266 Square Feet
- Dimensions: 19x14
Bedroom 2
- Level: Upper
- Area: 156 Square Feet
- Dimensions: 13x12
Bedroom 3
- Level: Upper
- Area: 168 Square Feet
- Dimensions: 14x12
Bedroom 4
- Level: Upper
- Area: 168 Square Feet
- Dimensions: 14x12
Bedroom 5
- Level: Lower
- Area: 120 Square Feet
- Dimensions: 12x10
Other
- Level: Lower
- Area: 306 Square Feet
- Dimensions: 18x17
Den
- Level: Main
- Area: 182 Square Feet
- Dimensions: 14x13
Informal dining room
- Level: Main
- Area: 154 Square Feet
- Dimensions: 14x11
Kitchen
- Level: Main
- Area: 168 Square Feet
- Dimensions: 14x12
Living room
- Level: Main
- Area: 360 Square Feet
- Dimensions: 18x20
Heating
- Forced Air
Cooling
- Central Air
Appliances
- Included: Air-To-Air Exchanger, Dishwasher, Dryer, Range, Refrigerator, Washer, Water Softener Owned
Features
- Basement: Daylight,Drain Tiled,Full,Tile Shower
- Number of fireplaces: 2
- Fireplace features: Family Room, Living Room
Interior area
- Total structure area: 4,098
- Total interior livable area: 4,098 sqft
- Finished area above ground: 2,732
- Finished area below ground: 921
Property
Parking
- Total spaces: 3
- Parking features: Attached
- Attached garage spaces: 3
- Details: Garage Dimensions (30x21)
Accessibility
- Accessibility features: None
Features
- Levels: Two
- Stories: 2
- Patio & porch: Composite Decking
- Waterfront features: Pond
Lot
- Size: 0.25 Acres
Details
- Foundation area: 1366
- Parcel number: 0802721210015
- Zoning description: Residential-Single Family
Construction
Type & style
- Home type: SingleFamily
- Property subtype: Single Family Residence
Materials
- Vinyl Siding
- Roof: Age 8 Years or Less,Asphalt
Condition
- Age of Property: 22
- New construction: No
- Year built: 2003
Utilities & green energy
- Electric: Circuit Breakers
- Gas: Natural Gas
- Sewer: City Sewer/Connected
- Water: City Water/Connected
Community & neighborhood
Location
- Region: Cottage Grove
- Subdivision: Hidden Valley 7th Add
HOA & financial
HOA
- Has HOA: Yes
- HOA fee: $100 annually
- Services included: Shared Amenities
- Association name: Hidden Valley Home Owners Assoc
- Association phone: 651-468-7559
Price history
| Date | Event | Price |
|---|---|---|
| 5/9/2025 | Sold | $601,500+4.6%$147/sqft |
Source: | ||
| 4/21/2025 | Pending sale | $575,000$140/sqft |
Source: | ||
| 4/11/2025 | Listed for sale | $575,000+36.9%$140/sqft |
Source: | ||
| 8/31/2016 | Sold | $419,900$102/sqft |
Source: | ||
| 6/20/2016 | Price change | $419,900-2.3%$102/sqft |
Source: Coldwell Banker Burnet - Wayzata #4725647 | ||
Public tax history
| Year | Property taxes | Tax assessment |
|---|---|---|
| 2024 | $6,940 +4.9% | $564,100 +5.8% |
| 2023 | $6,618 +8.3% | $533,000 +20.4% |
| 2022 | $6,108 +5.7% | $442,700 |
Find assessor info on the county website
Neighborhood: 55016
Nearby schools
GreatSchools rating
- 6/10Crestview Elementary SchoolGrades: PK-5Distance: 0.9 mi
- 5/10Cottage Grove Middle SchoolGrades: 6-8Distance: 2.5 mi
- 5/10Park Senior High SchoolGrades: 9-12Distance: 1.1 mi
Get a cash offer in 3 minutes
Find out how much your home could sell for in as little as 3 minutes with a no-obligation cash offer.
Estimated market value
$595,700
Get a cash offer in 3 minutes
Find out how much your home could sell for in as little as 3 minutes with a no-obligation cash offer.
Estimated market value
$595,700

