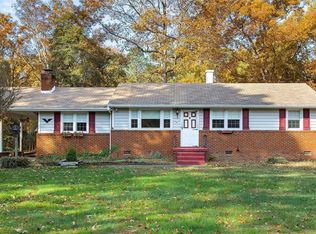Sold for $265,000 on 04/30/25
$265,000
7338 Willson Rd, Henrico, VA 23231
3beds
950sqft
Single Family Residence
Built in 1957
1.07 Acres Lot
$271,900 Zestimate®
$279/sqft
$1,784 Estimated rent
Home value
$271,900
$250,000 - $294,000
$1,784/mo
Zestimate® history
Loading...
Owner options
Explore your selling options
What's special
Welcome to 7338 Willson Rd! This 3-bedroom, 1-bathroom ranch home sits on a generous 1-acre lot, offering plenty of space and potential. Inside, the living room is filled with natural light from the large window, highlighting the hardwood floors. The eat-in kitchen offers a functional layout with a double-basin sink, white cabinets, and space for a dining table. The hardwood flooring continues into the three bedrooms, all of which have convenient access to the full hallway bathroom. The attached 1-car garage includes the laundry area, additional storage, and a workspace for DIY projects. Outside, the large lot provides plenty of potential—whether for gardening, building additional storage, or just enjoying the peace and quiet. Located just minutes from shopping and dining at New Market Square, as well as recreation at Dorey Park & Recreation Center, this home offers a great opportunity at a great location. Schedule your showing today!
Zillow last checked: 8 hours ago
Listing updated: April 30, 2025 at 10:08am
Listed by:
John Pace (804)937-9806,
Keller Williams Realty
Bought with:
Alia Glidden, 0225251152
Providence Hill Real Estate
Source: CVRMLS,MLS#: 2505530 Originating MLS: Central Virginia Regional MLS
Originating MLS: Central Virginia Regional MLS
Facts & features
Interior
Bedrooms & bathrooms
- Bedrooms: 3
- Bathrooms: 1
- Full bathrooms: 1
Primary bedroom
- Description: Ceiling fan
- Level: First
- Dimensions: 14.92 x 11.50
Bedroom 2
- Description: Ceiling fan
- Level: First
- Dimensions: 11.42 x 8.50
Bedroom 3
- Description: Ceiling fan
- Level: First
- Dimensions: 11.42 x 9.50
Other
- Description: Tub & Shower
- Level: First
Kitchen
- Description: door to garage
- Level: First
- Dimensions: 11.8 x 11.33
Living room
- Level: First
- Dimensions: 0.50 x 11.50
Heating
- Electric, Heat Pump
Cooling
- Heat Pump
Appliances
- Included: Dryer, Exhaust Fan, Electric Cooking, Electric Water Heater, Ice Maker, Microwave, Oven, Refrigerator, Stove, Washer
- Laundry: Washer Hookup, Dryer Hookup
Features
- Bedroom on Main Level, Ceiling Fan(s), Eat-in Kitchen, Granite Counters
- Flooring: Vinyl, Wood
- Basement: Crawl Space
- Attic: Access Only
- Has fireplace: No
Interior area
- Total interior livable area: 950 sqft
- Finished area above ground: 950
- Finished area below ground: 0
Property
Parking
- Total spaces: 1
- Parking features: Attached, Driveway, Garage, Unpaved
- Attached garage spaces: 1
- Has uncovered spaces: Yes
Features
- Levels: One
- Stories: 1
- Patio & porch: Front Porch
- Exterior features: Storage, Shed, Unpaved Driveway
- Pool features: None
- Fencing: Chain Link,Fenced
Lot
- Size: 1.07 Acres
Details
- Additional structures: Barn(s), Stable(s)
- Parcel number: 8126943260
- Zoning description: A1
Construction
Type & style
- Home type: SingleFamily
- Architectural style: Ranch
- Property subtype: Single Family Residence
Materials
- Asbestos, Frame, Wood Siding
- Roof: Composition,Shingle
Condition
- Resale
- New construction: No
- Year built: 1957
Utilities & green energy
- Sewer: Septic Tank
- Water: Well
Community & neighborhood
Security
- Security features: Smoke Detector(s)
Location
- Region: Henrico
- Subdivision: Acreage
Other
Other facts
- Ownership: Individuals
- Ownership type: Sole Proprietor
Price history
| Date | Event | Price |
|---|---|---|
| 4/30/2025 | Sold | $265,000+17.8%$279/sqft |
Source: | ||
| 4/7/2025 | Pending sale | $225,000$237/sqft |
Source: | ||
| 4/1/2025 | Listed for sale | $225,000$237/sqft |
Source: | ||
Public tax history
| Year | Property taxes | Tax assessment |
|---|---|---|
| 2024 | $1,441 +5.3% | $169,500 +5.3% |
| 2023 | $1,368 +37.6% | $160,900 +13.8% |
| 2022 | $994 -10.1% | $141,400 +11.3% |
Find assessor info on the county website
Neighborhood: 23231
Nearby schools
GreatSchools rating
- 2/10Varina Elementary SchoolGrades: 3-5Distance: 1.5 mi
- 2/10Rolfe Middle SchoolGrades: 6-8Distance: 0.8 mi
- 2/10Varina High SchoolGrades: 9-12Distance: 0.9 mi
Schools provided by the listing agent
- Elementary: Varina
- Middle: Rolfe
- High: Varina
Source: CVRMLS. This data may not be complete. We recommend contacting the local school district to confirm school assignments for this home.
Get a cash offer in 3 minutes
Find out how much your home could sell for in as little as 3 minutes with a no-obligation cash offer.
Estimated market value
$271,900
Get a cash offer in 3 minutes
Find out how much your home could sell for in as little as 3 minutes with a no-obligation cash offer.
Estimated market value
$271,900
