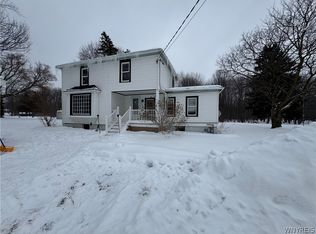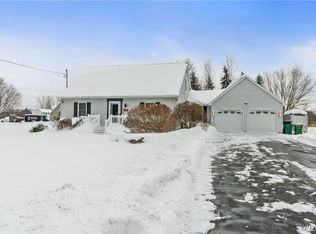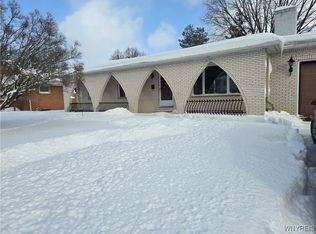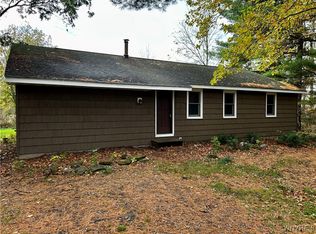You’re going to love this charming and beautifully maintained 2-bedroom ranch home, nestled on a rare 400-foot deep lot! Whether you’re sipping coffee on the cozy front porch or unwinding on the back deck, this home offers comfort inside and out. The partially fenced backyard includes a handy shed with a new metal roof — perfect for storage or hobbies.Step inside to find beautiful, newly refinished hardwood floors, generous room sizes, an updated bathroom, and a formal dining room ideal for entertaining. The spacious kitchen features plenty of cupboard space for all your culinary needs.Additional highlights include:Roof approx. 12 years, Hot water tank (2018),Glass block basement windows and a Level 2 EV charging station in garage. But wait until you see the Bills-themed basement bar! It's the ultimate game day hangout — perfect for cheering on your team with friends and family. Don’t miss your chance to make this move-in-ready home yours!
Active
$239,900
7338 Rochester Rd, Lockport, NY 14094
2beds
1,280sqft
Single Family Residence
Built in 1950
0.66 Acres Lot
$-- Zestimate®
$187/sqft
$-- HOA
What's special
Back deckBills-themed basement barFormal dining roomUpdated bathroomSpacious kitchenPartially fenced backyardCozy front porch
- 144 days |
- 2,587 |
- 141 |
Zillow last checked: 8 hours ago
Listing updated: October 19, 2025 at 12:00pm
Listing by:
Keller Williams Realty Lancaster 716-324-2300,
Danielle D Torcello 585-813-1204
Source: NYSAMLSs,MLS#: B1639047 Originating MLS: Buffalo
Originating MLS: Buffalo
Tour with a local agent
Facts & features
Interior
Bedrooms & bathrooms
- Bedrooms: 2
- Bathrooms: 1
- Full bathrooms: 1
- Main level bathrooms: 1
- Main level bedrooms: 2
Bedroom 1
- Level: First
- Dimensions: 11.00 x 15.00
Bedroom 2
- Level: First
- Dimensions: 10.00 x 13.00
Dining room
- Level: First
- Dimensions: 14.00 x 12.00
Living room
- Level: First
- Dimensions: 16.00 x 20.00
Heating
- Gas, Forced Air
Appliances
- Included: Electric Oven, Electric Range, Gas Water Heater, Refrigerator
- Laundry: In Basement
Features
- Separate/Formal Dining Room, Eat-in Kitchen, Country Kitchen, Bar, Bedroom on Main Level, Main Level Primary
- Flooring: Hardwood, Varies
- Basement: Full,Partially Finished,Sump Pump
- Has fireplace: No
Interior area
- Total structure area: 1,280
- Total interior livable area: 1,280 sqft
Property
Parking
- Total spaces: 1.5
- Parking features: Attached, Garage
- Attached garage spaces: 1.5
Features
- Levels: One
- Stories: 1
- Exterior features: Blacktop Driveway, Fence
- Fencing: Partial
Lot
- Size: 0.66 Acres
- Dimensions: 71 x 400
- Features: Rectangular, Rectangular Lot, Residential Lot
Details
- Additional structures: Shed(s), Storage
- Parcel number: 2926001100020001052000
- Special conditions: Standard
Construction
Type & style
- Home type: SingleFamily
- Architectural style: Ranch
- Property subtype: Single Family Residence
Materials
- Brick, Wood Siding, Copper Plumbing
- Foundation: Block
- Roof: Asphalt
Condition
- Resale
- Year built: 1950
Utilities & green energy
- Electric: Circuit Breakers
- Sewer: Septic Tank
- Water: Connected, Public
- Utilities for property: Cable Available, Water Connected
Community & HOA
Community
- Subdivision: Holland Purchase
Location
- Region: Lockport
Financial & listing details
- Price per square foot: $187/sqft
- Tax assessed value: $220,000
- Annual tax amount: $5,482
- Date on market: 9/17/2025
- Cumulative days on market: 84 days
- Listing terms: Cash,Conventional,FHA,USDA Loan,VA Loan
Estimated market value
Not available
Estimated sales range
Not available
Not available
Price history
Price history
| Date | Event | Price |
|---|---|---|
| 9/18/2025 | Listed for sale | $239,900+9%$187/sqft |
Source: | ||
| 5/27/2023 | Sold | $220,000+25.8%$172/sqft |
Source: | ||
| 3/29/2023 | Pending sale | $174,900$137/sqft |
Source: | ||
| 3/20/2023 | Listed for sale | $174,900+30.5%$137/sqft |
Source: | ||
| 3/24/2021 | Listing removed | -- |
Source: Owner Report a problem | ||
Public tax history
Public tax history
| Year | Property taxes | Tax assessment |
|---|---|---|
| 2024 | -- | $220,000 +17% |
| 2023 | -- | $188,000 +9.9% |
| 2022 | -- | $171,000 +27.6% |
Find assessor info on the county website
BuyAbility℠ payment
Estimated monthly payment
Boost your down payment with 6% savings match
Earn up to a 6% match & get a competitive APY with a *. Zillow has partnered with to help get you home faster.
Learn more*Terms apply. Match provided by Foyer. Account offered by Pacific West Bank, Member FDIC.Climate risks
Neighborhood: 14094
Nearby schools
GreatSchools rating
- 5/10Emmet Belknap Intermediate SchoolGrades: 5-6Distance: 2.9 mi
- 7/10North Park Junior High SchoolGrades: 7-8Distance: 3.9 mi
- 5/10Lockport High SchoolGrades: 9-12Distance: 3.6 mi
Schools provided by the listing agent
- District: Lockport
Source: NYSAMLSs. This data may not be complete. We recommend contacting the local school district to confirm school assignments for this home.
- Loading
- Loading




