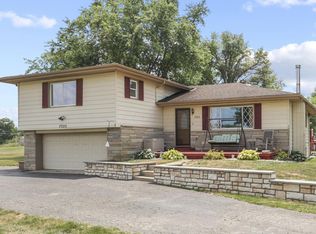Looking for that large sprawling ranch away from the busy city but located just 1 min from I-71 & 15 min from Columbus? Enjoy your privacy w/a fenced in 1/2 acre & 800 sf patio/deck! The master bdrm & bath is a whooping 384+ square feet! The en suite bath has a soaking tub, stand up shower & dual sinks. Play in your HUGE garage big enough for 4 cars or 2 cars & 2 toys ;) That pole building/garage is 25x35!! The finished basement adds room for so many things you need or wish you had room for! Whole house generator & Kinetico water softener stays! Owners just pumped septic & had well inspected saving buyer money.
This property is off market, which means it's not currently listed for sale or rent on Zillow. This may be different from what's available on other websites or public sources.
