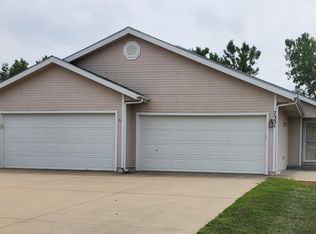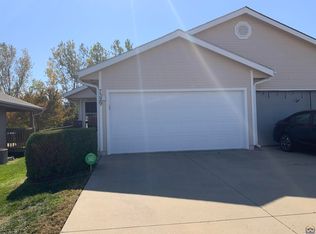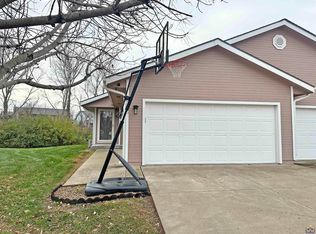Sold on 04/26/23
Price Unknown
7337 SW 23rd Ct, Topeka, KS 66614
2beds
1,668sqft
Half Duplex, Residential
Built in 2004
3,920.4 Square Feet Lot
$214,400 Zestimate®
$--/sqft
$1,799 Estimated rent
Home value
$214,400
$199,000 - $229,000
$1,799/mo
Zestimate® history
Loading...
Owner options
Explore your selling options
What's special
Nestled on a quiet cul-de-sac street in Washburn Rural school district, this low-maintenance ranch style duplex has so much to offer! The main floor is open and bright with lots of living space. Kitchen is clean and cute with tons of cabinets, a large pantry closet, breakfast bar, and all the appliances will stay. Did I mention it also has main floor laundry?! Head on out back to the large, covered deck that overlooks the woods/creek. Primary bedroom on main floor is big, has its own 3/4 bathroom, and a large walk-in closet. The basement offers a great layout with a gas-burning fireplace, a full bathroom, large 2nd bedroom, and extra space for storage. The HOA covers lawn care and snow removal. Call or text anytime for a showing!
Zillow last checked: 8 hours ago
Listing updated: April 26, 2023 at 10:17am
Listed by:
Sherrill Shepard 785-845-7973,
Better Homes and Gardens Real
Bought with:
Patrick Dixon, SP00221136
Countrywide Realty, Inc.
Source: Sunflower AOR,MLS#: 228200
Facts & features
Interior
Bedrooms & bathrooms
- Bedrooms: 2
- Bathrooms: 2
- Full bathrooms: 2
Primary bedroom
- Level: Main
- Area: 182.22
- Dimensions: 13'8 x 13'4
Bedroom 2
- Level: Basement
- Area: 167.42
- Dimensions: 13'8 x 12'3
Dining room
- Level: Main
- Area: 119.93
- Dimensions: 9'2 x 13'1
Family room
- Level: Basement
- Area: 448.71
- Dimensions: 22'3 x 20'2
Kitchen
- Level: Main
- Area: 129.47
- Dimensions: 15'1 x 8'7
Laundry
- Level: Main
Living room
- Level: Main
- Area: 189.58
- Dimensions: 14'7 x 13
Heating
- Natural Gas
Cooling
- Central Air
Appliances
- Included: Electric Range, Microwave, Dishwasher, Refrigerator, Disposal, Cable TV Available
- Laundry: Main Level
Features
- High Ceilings, Vaulted Ceiling(s)
- Flooring: Vinyl, Carpet
- Doors: Storm Door(s)
- Basement: Sump Pump,Concrete,Full,Partially Finished,Daylight
- Number of fireplaces: 1
- Fireplace features: One, Gas, Family Room, Basement
Interior area
- Total structure area: 1,668
- Total interior livable area: 1,668 sqft
- Finished area above ground: 874
- Finished area below ground: 794
Property
Parking
- Parking features: Attached, Auto Garage Opener(s), Garage Door Opener
- Has attached garage: Yes
Features
- Patio & porch: Covered
Lot
- Size: 3,920 sqft
- Dimensions: 33 x 129
- Features: Cul-De-Sac, Sidewalk
Details
- Parcel number: R54220
- Special conditions: Standard,Arm's Length
Construction
Type & style
- Home type: SingleFamily
- Architectural style: Ranch
- Property subtype: Half Duplex, Residential
- Attached to another structure: Yes
Materials
- Frame
- Roof: Composition
Condition
- Year built: 2004
Utilities & green energy
- Water: Public
- Utilities for property: Cable Available
Community & neighborhood
Security
- Security features: Fire Alarm
Location
- Region: Topeka
- Subdivision: West Indian Hills Sub 11
HOA & financial
HOA
- Has HOA: Yes
- HOA fee: $60 monthly
- Services included: Maintenance Grounds, Snow Removal
- Association name: Wheatland Property Management
Price history
| Date | Event | Price |
|---|---|---|
| 4/26/2023 | Sold | -- |
Source: | ||
| 3/23/2023 | Pending sale | $182,500$109/sqft |
Source: | ||
| 3/21/2023 | Listed for sale | $182,500$109/sqft |
Source: | ||
Public tax history
| Year | Property taxes | Tax assessment |
|---|---|---|
| 2025 | -- | $22,011 |
| 2024 | $3,391 +11% | $22,011 +11.9% |
| 2023 | $3,054 +10.8% | $19,666 +13% |
Find assessor info on the county website
Neighborhood: Indian Hills
Nearby schools
GreatSchools rating
- 6/10Indian Hills Elementary SchoolGrades: K-6Distance: 0.8 mi
- 6/10Washburn Rural Middle SchoolGrades: 7-8Distance: 5.1 mi
- 8/10Washburn Rural High SchoolGrades: 9-12Distance: 5 mi
Schools provided by the listing agent
- Elementary: Indian Hills Elementary School/USD 437
- Middle: Washburn Rural Middle School/USD 437
- High: Washburn Rural High School/USD 437
Source: Sunflower AOR. This data may not be complete. We recommend contacting the local school district to confirm school assignments for this home.


