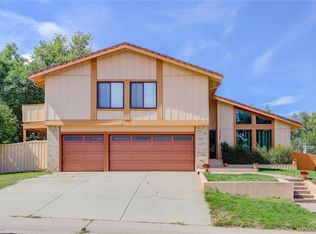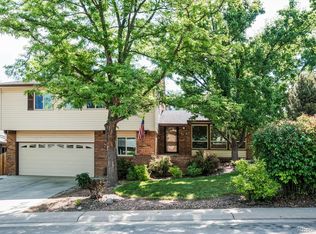Wow!!! Do Not Miss this Great Opportunity!!! Priced Below Market!! The Main floor will welcome you with an incredible OPEN concept kitchen, dining, family and living area, with a Professional addition sun room off the dining area and Family Room to enjoy those Bright Mornings. You do not want to miss this gorgeous home with beautiful curb appeal in the established Goldenwest neighborhood of Littleton!! Ideal commuter location offering easy access to major highways, parks, shopping, restaurants, schools, and much more! Brand New Furnace and A/C!!! 5 bedrooms on the second level and 2 1/2 bathrooms - New Carpet!! New Panel Doors!! Lots of Windows!! Huge Beautiful Deck!! Newer Paint!! Close to Light Rail!! Great Schools!! Walk to High Line Canal!! Move in Ready!! Work Shop Area in Basement to Make Crafts fun!! WELCOME HOME!!!Buyer and Buyer agent to verify Legal Description, Zoning, Schools, Sqft, Style of Home, Hoa(s), Taxes, Permits, Inspections and everything on Mls Printout 5400094
This property is off market, which means it's not currently listed for sale or rent on Zillow. This may be different from what's available on other websites or public sources.

