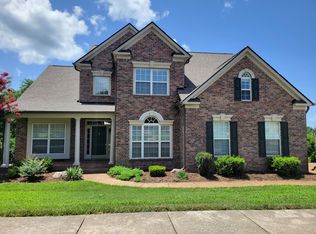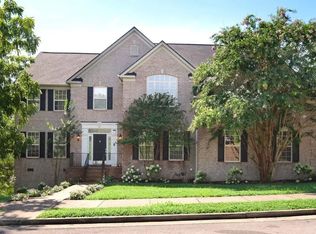Closed
$649,000
7337 River Bend Rd, Nashville, TN 37221
4beds
2,954sqft
Single Family Residence, Residential
Built in 2006
0.31 Acres Lot
$-- Zestimate®
$220/sqft
$3,581 Estimated rent
Home value
Not available
Estimated sales range
Not available
$3,581/mo
Zestimate® history
Loading...
Owner options
Explore your selling options
What's special
Welcome to this beautiful, move-in ready home nestled on a quiet cul-de-sac in Bellevue, conveniently situated near the Harpeth River Greenway with miles and miles of Hiking and Biking. This location is also minutes from a driving range, shopping and schools! The home is freshly painted throughout and features hardwood floors on the main level, brand-new carpeting upstairs, and soaring ceilings that create a bright, open feel. The spacious open floor plan is perfect for entertaining, with the primary suite conveniently located on the main level. Upstairs, you’ll find a light-filled bonus room, three additional bedrooms, two full bathrooms, and a generous walk-in storage space. Enjoy peaceful views of scenic farmland from the large deck, built in 2022 — an ideal home for relaxing, hosting guests and enjoying the outdoors. Seller will leave some furniture if buyer desires ( please inquire for further details on items ).This home is available for showing - Property has a sale of home contingency with a 48 Hour Kick Out Clause contact the listing agent for more details.
Zillow last checked: 8 hours ago
Listing updated: June 02, 2025 at 11:49am
Listing Provided by:
Eve R Stuart 615-351-2390,
Zeitlin Sotheby's International Realty,
Sallie Cromwell Simmons 615-491-3693,
Zeitlin Sotheby's International Realty
Bought with:
Andy Brown, 281009
RE/MAX 1ST Choice
Source: RealTracs MLS as distributed by MLS GRID,MLS#: 2819242
Facts & features
Interior
Bedrooms & bathrooms
- Bedrooms: 4
- Bathrooms: 4
- Full bathrooms: 3
- 1/2 bathrooms: 1
- Main level bedrooms: 1
Bedroom 1
- Features: Full Bath
- Level: Full Bath
- Area: 225 Square Feet
- Dimensions: 15x15
Bedroom 2
- Area: 143 Square Feet
- Dimensions: 13x11
Bedroom 3
- Area: 169 Square Feet
- Dimensions: 13x13
Bedroom 4
- Area: 132 Square Feet
- Dimensions: 12x11
Bonus room
- Area: 260 Square Feet
- Dimensions: 20x13
Dining room
- Area: 169 Square Feet
- Dimensions: 13x13
Kitchen
- Area: 392 Square Feet
- Dimensions: 28x14
Living room
- Area: 300 Square Feet
- Dimensions: 20x15
Heating
- Has Heating (Unspecified Type)
Cooling
- Central Air
Appliances
- Included: Built-In Electric Oven, Dishwasher, Dryer, Refrigerator, Washer
- Laundry: Electric Dryer Hookup, Washer Hookup
Features
- Ceiling Fan(s), Entrance Foyer, Open Floorplan, Pantry, Redecorated, Storage, Walk-In Closet(s)
- Flooring: Carpet, Wood, Tile
- Basement: Crawl Space
- Number of fireplaces: 1
- Fireplace features: Family Room
Interior area
- Total structure area: 2,954
- Total interior livable area: 2,954 sqft
- Finished area above ground: 2,954
Property
Parking
- Total spaces: 2
- Parking features: Garage Door Opener, Garage Faces Side
- Garage spaces: 2
Features
- Levels: One
- Stories: 2
- Patio & porch: Deck
Lot
- Size: 0.31 Acres
- Dimensions: 90 x 150
- Features: Sloped
Details
- Parcel number: 141120E04100CO
- Special conditions: Standard
Construction
Type & style
- Home type: SingleFamily
- Architectural style: Traditional
- Property subtype: Single Family Residence, Residential
Materials
- Brick
Condition
- New construction: No
- Year built: 2006
Utilities & green energy
- Sewer: Public Sewer
- Water: Public
- Utilities for property: Natural Gas Available, Water Available
Community & neighborhood
Security
- Security features: Security System
Location
- Region: Nashville
- Subdivision: Harpeth Crest
HOA & financial
HOA
- Has HOA: Yes
- HOA fee: $75 monthly
- Amenities included: Sidewalks
Price history
| Date | Event | Price |
|---|---|---|
| 6/2/2025 | Sold | $649,000$220/sqft |
Source: | ||
| 6/2/2025 | Pending sale | $649,000$220/sqft |
Source: | ||
| 4/21/2025 | Listed for sale | $649,000$220/sqft |
Source: | ||
| 4/21/2025 | Contingent | $649,000$220/sqft |
Source: | ||
| 4/17/2025 | Listed for sale | $649,000+98.2%$220/sqft |
Source: | ||
Public tax history
| Year | Property taxes | Tax assessment |
|---|---|---|
| 2025 | -- | $168,875 +53.8% |
| 2024 | $3,208 | $109,775 |
| 2023 | $3,208 | $109,775 |
Find assessor info on the county website
Neighborhood: Riverside
Nearby schools
GreatSchools rating
- 6/10Bellevue Middle SchoolGrades: 5-8Distance: 1.2 mi
- 7/10Harpeth Valley Elementary SchoolGrades: PK-4Distance: 1.6 mi
Schools provided by the listing agent
- Elementary: Harpeth Valley Elementary
- Middle: Bellevue Middle
- High: James Lawson High School
Source: RealTracs MLS as distributed by MLS GRID. This data may not be complete. We recommend contacting the local school district to confirm school assignments for this home.
Get pre-qualified for a loan
At Zillow Home Loans, we can pre-qualify you in as little as 5 minutes with no impact to your credit score.An equal housing lender. NMLS #10287.

